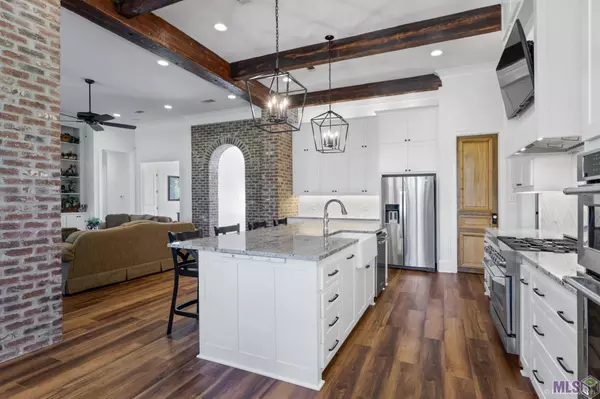For more information regarding the value of a property, please contact us for a free consultation.
11380 RIVER REID CROSSING Geismar, LA 70734
Want to know what your home might be worth? Contact us for a FREE valuation!

Our team is ready to help you sell your home for the highest possible price ASAP
Key Details
Sold Price $795,000
Property Type Single Family Home
Listing Status Sold
Purchase Type For Sale
Square Footage 2,815 sqft
Price per Sqft $282
Subdivision Stoney Point Estates
MLS Listing ID 2024012338
Sold Date 12/20/24
Style Traditional Style
Bedrooms 4
Full Baths 3
Half Baths 1
Construction Status 01-03 Years
HOA Fees $125/ann
Year Built 2021
Lot Size 0.560 Acres
Lot Dimensions 101x239x101x251
Property Description
Located in the prestigious gated community of Stoney Point Estates, this home boasts a spacious lot of over half an acre. The home showcases 12ft ceilings with custom millwork with triple crown molding in the living areas and master bedroom as well as cypress beams and brick column/arch accents. The bathrooms are adorned with tile floors and include a large washroom and a walk-through shower with plenty of cabinet storage throughout. All closets are walk-in, and there is no carpet in the house. The oversized garage features ample storage with cabinets, shelves, granite countertops, and a sink all complemented by professionally coated epoxy floors. Enjoy the warmth of both interior and outdoor gas fireplaces. The outdoor kitchen is equipped with a gas grill, vent, and sink, perfect for all your cooking needs. The property also features a natural gas 22kW whole-house generator with an automatic switch, a custom surround sound system for entertainment, security perimeter cameras, a built-in alarm system, and an automatic irrigation system to maintain the beautiful yard. This home has incredible elegance and charm and is ready to welcome its new owner. Schedule and appointment today!
Location
State LA
Parish Ascension
Area Asc Mls Area 91
Rooms
Kitchen Cooktop Gas, Counters Granite, Dishwasher, Disposal, Island, Pantry, Range/Oven, Refrigerator, Wall Oven, Double Oven
Interior
Interior Features Built-in Bookcases, Ceiling 9'+, Ceiling Beamed, Ceiling Fans
Heating Central Heat
Cooling Central Air Cool
Flooring Cer/Porc Tile Floor, Wood Floor
Fireplaces Type 1 Fireplace
Exterior
Exterior Feature Landscaped, Outdoor Fireplace/Pit, Outside Kitchen, Patio: Covered
Parking Features 3 Cars Park, Garage Park
Roof Type Asphalt Comp Shingle Roof
Private Pool No
Building
Story 1
Foundation Slab: Traditional Found
Sewer Public Sewer
Water Public Water
Construction Status 01-03 Years
Schools
School District Ascension Parish
Others
Special Listing Condition As Is
Read Less
Bought with RE/MAX Professional
GET MORE INFORMATION




