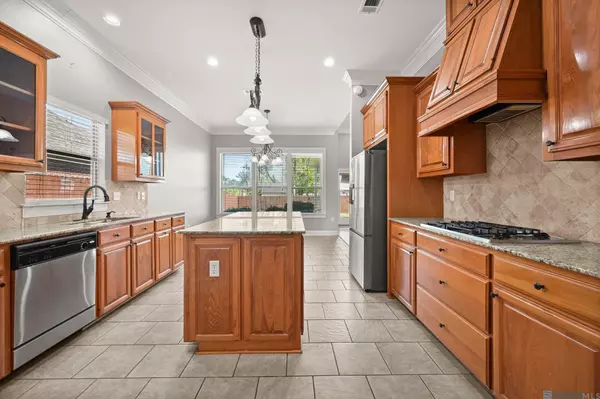For more information regarding the value of a property, please contact us for a free consultation.
13020 EAGLES WAY CT Geismar, LA 70734
Want to know what your home might be worth? Contact us for a FREE valuation!

Our team is ready to help you sell your home for the highest possible price ASAP
Key Details
Sold Price $345,000
Property Type Single Family Home
Listing Status Sold
Purchase Type For Sale
Square Footage 2,093 sqft
Price per Sqft $164
Subdivision Dutchtown Hollow
MLS Listing ID 2024009207
Sold Date 12/18/24
Style Traditional Style
Bedrooms 4
Full Baths 2
Half Baths 1
Construction Status 16-20 Years
HOA Fees $33/ann
Year Built 2007
Lot Size 10,628 Sqft
Lot Dimensions 70 x 152
Property Description
This stunning home boasts 4 bedrooms and 2.5 bathrooms, offering a spacious and comfortable living environment with a thoughtful triple split layout. The formal dining room provides an elegant space for entertaining, while the living room features a cozy gas fireplace and large windows that overlook the serene backyard. The kitchen is a chef's dream with a gas cooktop, wall oven, microwave, and dishwasher. The island offers extra counter space, perfect for meal prep or casual dining, and there's a convenient breakfast eat-in area. The entire home features beautiful hard floors—no carpet in sight. The primary suite, located at the back of the home for added privacy, includes a luxurious bathroom with a jetted tub, separate walk-in shower, dual vanities, and an oversized walk-in closet. Step outside to the backyard, where you'll find an extended covered patio ideal for entertaining. The fully fenced yard provides privacy and security, and the fire pit area is perfect for gatherings. Additional features include a recently replaced HVAC system in 2023. This home is conveniently located near Dutchtown Schools, I-10, and Airline Highway, providing easy access to amenities and transportation.
Location
State LA
Parish Ascension
Area Asc Mls Area 91
Zoning Res Single Family Zone
Rooms
Kitchen Cooktop Gas, Counters Granite, Dishwasher, Disposal, Island, Microwave, Pantry, Wall Oven, Gas Water Heater, Stainless Steel Appl
Interior
Interior Features Eat-In Kitchen, Cable Ready, Ceiling Fans, Computer Nook, Crown Moulding, Elec Dryer Con, Elec Wash Con, Gas Stove Con, Inside Laundry, Attic Storage
Heating Central Heat, Gas Heat
Cooling Central Air Cool
Flooring Cer/Porc Tile Floor, Laminate Floor, Wood Floor
Fireplaces Type 1 Fireplace, Gas Logs Firep, Ventless Firep
Equipment Garage Door Opener, Smoke Detector, Washer/Dryer Hookups
Exterior
Exterior Feature Landscaped, Outdoor Fireplace/Pit, Outside Light, Patio: Covered, Patio: Oversized, Rain Gutters, Window Screens
Parking Features 2 Cars Park, Garage Park, Driveway
Fence Full Fence, Privacy Fence, Wood Fence
Waterfront Description View Water,Walk To Water
Roof Type Architec. Shingle Roof
Private Pool No
Building
Story 1
Foundation Slab: Traditional Found
Sewer Public Sewer
Water Public Water
Construction Status 16-20 Years
Schools
School District Ascension Parish
Others
Special Listing Condition As Is
Read Less
Bought with Magnolia Roots Realty LLC
GET MORE INFORMATION




