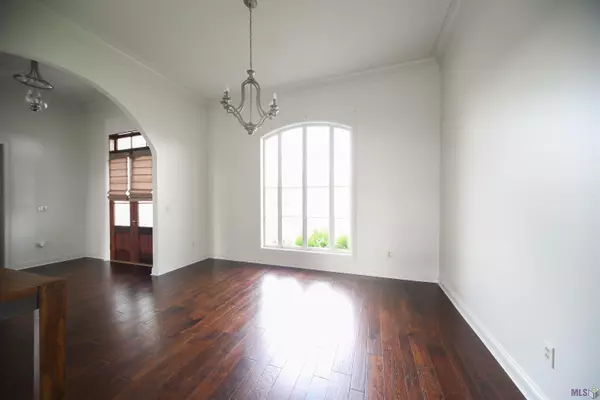For more information regarding the value of a property, please contact us for a free consultation.
36147 BEVERLY HILLS DR Prairieville, LA 70769
Want to know what your home might be worth? Contact us for a FREE valuation!

Our team is ready to help you sell your home for the highest possible price ASAP
Key Details
Sold Price $605,000
Property Type Single Family Home
Listing Status Sold
Purchase Type For Sale
Square Footage 3,556 sqft
Price per Sqft $170
Subdivision Fountain Hill
MLS Listing ID 2024012421
Sold Date 10/31/24
Style French Style
Bedrooms 4
Full Baths 3
Construction Status 21-30 Years
HOA Fees $75/ann
Year Built 2003
Lot Size 0.270 Acres
Lot Dimensions 110x117.38x120x86.99
Property Description
Welcome to 36147 Beverly Hills Dr, Prairieville, LA 70769 – more than just a house; it's a lifestyle. Imagine waking up in this comfortable home, sipping your morning coffee on the patio, and creating lasting memories in a space designed for both relaxation and entertainment. Situated on a prominent corner lot, this inviting home features 4 generously sized bedrooms, 3 full bathrooms, and 1 half bathroom, providing ample space for living and entertaining. At the heart of the home is a state-of-the-art gourmet kitchen, equipped with granite countertops, stainless steel appliances, a large island ideal for casual dining and entertaining, and a high-end gas stove perfect for preparing delicious meals. The primary suite, conveniently located on the ground floor, serves as a true retreat, complete with a spa-like en-suite bathroom featuring a soaking tub, separate shower, and dual vanities. One of the standout features of this home is the double-sided fireplace, offering warmth and ambiance to both the living room and the kitchen dining area. The open-concept design seamlessly connects these living spaces, making it ideal for entertaining guests. Large windows throughout the home provide expansive views, enhancing the sense of space and light. Step outside to a covered patio, perfect for hosting gatherings or enjoying a quiet evening. Additional highlights include a home office and a three-car garage. Located in a peaceful and friendly neighborhood, this property is close to essential amenities such as schools, shopping centers, and recreational facilities. 36147 Beverly Hills Dr is your chance to embrace a new lifestyle in a comfortable and welcoming home. Don’t miss the opportunity to make this property your forever home. Schedule a private tour today and experience firsthand what makes this home special.
Location
State LA
Parish Ascension
Area Asc Mls Area 90
Zoning Res Single Family Zone
Rooms
Kitchen Cooktop Gas, Counters Granite, Dishwasher, Disposal, Island, Microwave, Pantry, Range/Oven, Refrigerator, Self-Cleaning Oven, Cabinets Custom Built, Exhaust Hood, Gas Water Heater, Stainless Steel Appl
Interior
Interior Features Eat-In Kitchen, Attic Access, Cable Ready, Ceiling 9'+, Ceiling Fans, Ceiling Cathedral, Ceiling Tray, Elec Dryer Con, Gas Stove Con, Inside Laundry, Surround Sound, Attic Storage, Multiple Attics, Walk-Up Attic
Heating Central Heat
Cooling Central Air Cool
Flooring Carpet Floor, Other Floor, Wood Floor
Fireplaces Type 1 Fireplace, Double Sided Firep
Equipment Garage Door Opener, Smoke Detector, Washer/Dryer Hookups
Exterior
Exterior Feature Landscaped, Patio: Covered, Patio: Enclosed Patio, Patio: Open, Patio: Screened, Porch, Patio: Brick
Parking Features 1 Car Park, 2 Cars Park, 3 Cars Park, 4+ Cars Park, Garage Park, Garage Rear Park, Driveway
Fence Wrought Iron
Waterfront Description Canal
Roof Type Architec. Shingle Roof
Private Pool No
Building
Story 2
Foundation Slab: Post Tension Found
Sewer Public Sewer
Water Public Water
Construction Status 21-30 Years
Schools
School District Ascension Parish
Others
Special Listing Condition As Is
Read Less
Bought with Keller Williams Realty-First Choice
GET MORE INFORMATION




