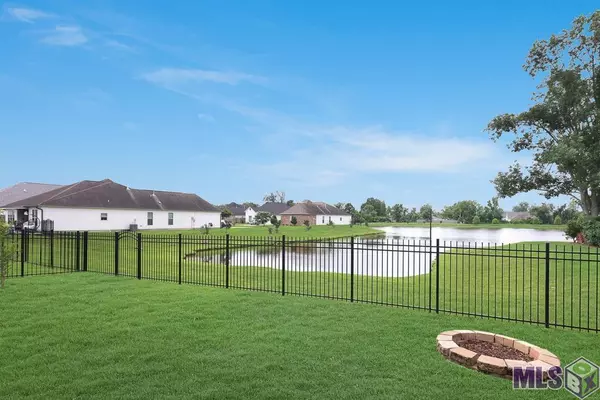For more information regarding the value of a property, please contact us for a free consultation.
39291 IRONWOOD AVE Prairieville, LA 70769
Want to know what your home might be worth? Contact us for a FREE valuation!

Our team is ready to help you sell your home for the highest possible price ASAP
Key Details
Sold Price $345,000
Property Type Single Family Home
Listing Status Sold
Purchase Type For Sale
Square Footage 1,914 sqft
Price per Sqft $180
Subdivision Ironwood Estates
MLS Listing ID 2024010416
Sold Date 10/01/24
Style French Style
Bedrooms 3
Full Baths 2
Construction Status 06-10 Years
HOA Fees $37/ann
Year Built 2017
Lot Size 7,405 Sqft
Lot Dimensions 60 x 125
Property Description
Gorgeous and move-in ready LAKE LOT in Ironwood Estates, a premier single-family Alvarez residential community off Hwy 42, set in a serene country setting - this home offers 3 bedrooms, 2 baths + an office. When you walk in, you will immediately love the open triple split floor plan with tons of natural light, high ceilings, crown molding, and beautiful wood floors. The kitchen features a stainless steel gas stove, granite countertops, subway tile backsplash, cabinets to the ceiling, a spacious pantry, eat in island, and attached breakfast nook overlooking the backyard. The Master bedroom is tucked away off one side of the living room. The ensuite bath includes a walk-in shower, separate garden tub, water closet, double vanities, and a huge walk-in closet with custom built shoe shelves. The other side of the living room will have 2 additional bedrooms and a bathroom. The office is located just off the living room, and would also be perfect as a playroom or additional bedroom. The extended covered and insulated screened in patio is the perfect place to enjoy your morning coffee or just relax! The backyard looks out to the stocked pond, and is fully fenced. The homeowers also had gutters installed, and extended concrete to the front driveway for additional parking space. Schedule your showing today to see this one!
Location
State LA
Parish Ascension
Area Asc Mls Area 90
Zoning Res Single Family Zone
Rooms
Kitchen Cooktop Gas, Counters Granite, Dishwasher, Disposal, Island, Pantry
Interior
Interior Features Attic Access, Cable Ready, Ceiling 9'+, Ceiling Fans, Crown Moulding, Inside Laundry
Heating Central Heat
Cooling Central Air Cool
Flooring Carpet Floor, Cer/Porc Tile Floor, Wood Floor
Fireplaces Type 1 Fireplace
Exterior
Exterior Feature Landscaped, Outside Light, Patio: Screened, Porch, Patio: Oversized, Rain Gutters
Parking Features 2 Cars Park, Garage Park
Fence Full Fence, Other Fence, Privacy Fence
Waterfront Description Lake Front /Pond,View Water,Walk To Water,Water Access
Roof Type Architec. Shingle Roof
Private Pool No
Building
Story 1
Foundation Slab: Post Tension Found
Sewer Public Sewer
Water Public Water
Construction Status 06-10 Years
Schools
School District Ascension Parish
Others
Special Listing Condition As Is
Read Less
Bought with The Market Real Estate Co
GET MORE INFORMATION




