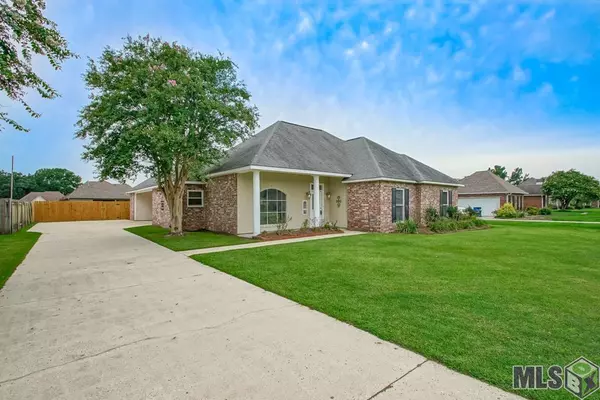For more information regarding the value of a property, please contact us for a free consultation.
16291 MEGAN LN Prairieville, LA 70769
Want to know what your home might be worth? Contact us for a FREE valuation!

Our team is ready to help you sell your home for the highest possible price ASAP
Key Details
Sold Price $330,000
Property Type Single Family Home
Listing Status Sold
Purchase Type For Sale
Square Footage 2,072 sqft
Price per Sqft $159
Subdivision Kendalwood Place
MLS Listing ID 2024014136
Sold Date 09/10/24
Style Traditional Style
Bedrooms 4
Full Baths 2
Construction Status 21-30 Years
Year Built 1996
Lot Size 0.260 Acres
Lot Dimensions 79x140x142x79
Property Description
Move in ready. No HOA. Flood Zone X. Blocks away from the new Prairieville High School. This charming 4 bedroom 2 bath home has been freshly painted and has all new windows. Real hardwood flooring covers the living area, through the hallway, and into the primary bedroom. It also covers a bonus room off of the living area that could be used for a formal dining, office, den, or playroom. You will also notice cozy screened in sunroom the has access from the Kitchen and primary bedroom. The primary bathroom is fully fitted with his and her vanities, and closets. It also has a water closet for added privacy and separate corner soaking tub and stand up shower. Each bedroom is completed with a walk in closet for plenty of storage. The backyard is fully fenced and ready for children and pets to enjoy. The neighborhood is a dream with only 2 quiet streets. This home has a great canvas to make your own!
Location
State LA
Parish Ascension
Area Asc Mls Area 90
Interior
Interior Features Eat-In Kitchen, Attic Access, Built-in Bookcases, Cable Ready, Ceiling 9'+, Ceiling Fans, Crown Moulding, Elec Stove Con, Elec Wash Con, Gas Dryer Con, Inside Laundry
Heating Central Heat, Gas Heat
Cooling Central Air Cool
Flooring Carpet Floor, Cer/Porc Tile Floor, Wood Floor
Fireplaces Type 1 Fireplace, Gas Logs Firep
Equipment Washer/Dryer Hookups
Exterior
Exterior Feature Landscaped, Patio: Screened, Storage Shed/Bldg., Courtyard, Patio: Brick, Patio: Concrete
Parking Features 2 Cars Park, Carport Rear Park, Driveway
Fence Full Fence, Wood Fence
Roof Type Architec. Shingle Roof
Private Pool No
Building
Story 1
Foundation Slab: Traditional Found
Sewer Public Sewer
Water Public Water
Construction Status 21-30 Years
Schools
School District Ascension Parish
Others
Special Listing Condition As Is
Read Less
Bought with Harris Real Estate Services
GET MORE INFORMATION




