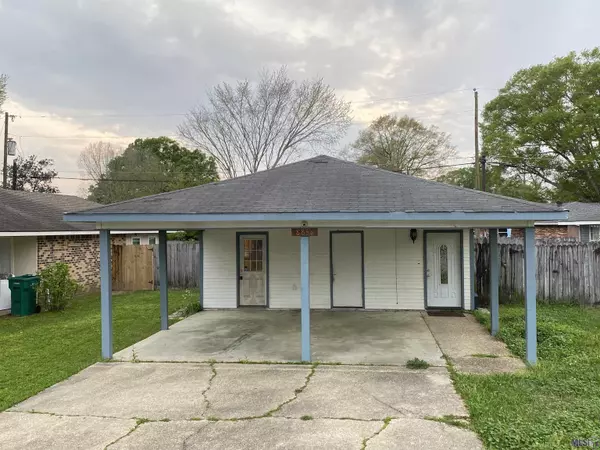For more information regarding the value of a property, please contact us for a free consultation.
8856 ASPHODEL ST Denham Springs, LA 70726
Want to know what your home might be worth? Contact us for a FREE valuation!

Our team is ready to help you sell your home for the highest possible price ASAP
Key Details
Sold Price $109,000
Property Type Single Family Home
Listing Status Sold
Purchase Type For Sale
Square Footage 1,034 sqft
Price per Sqft $105
Subdivision Plantation Park
MLS Listing ID 2024004330
Sold Date 08/09/24
Style Traditional Style
Bedrooms 2
Full Baths 1
Half Baths 1
Construction Status 41-50 Years
Year Built 1981
Lot Size 4,791 Sqft
Lot Dimensions 48x102x47x102
Property Description
Welcome to 8856 Asphodel St., Denham Springs, Louisiana! This charming home presents an ideal blend of comfort and convenience. Boasting two bedrooms and 1.5 baths, this cozy retreat offers a serene escape from the bustle of everyday life. Step inside to discover a delightful interior adorned with wood and ceramic tiles throughout, providing a warm and inviting atmosphere. The layout features a cleverly designed half bath accessible from the master bedroom which allow access to the full bath. While still ensuring both privacy and functionality. Outside, a fully fenced backyard awaits, providing a secure space for relaxation and recreation. Whether you're enjoying a quiet evening under the stars or entertaining guests, this outdoor oasis offers endless possibilities. Located in the heart of Denham Springs, this home is conveniently situated near shopping, dining, and entertainment options, while still offering a peaceful retreat to call your own. Don't miss your chance to make 8856 Asphodel St. your new home sweet home! Schedule your showing today.
Location
State LA
Parish Livingston
Area Liv Mls Area 83
Rooms
Kitchen Counters Solid Surface, Dishwasher, Microwave, Range/Oven
Interior
Interior Features Ceiling Fans, Ceiling Varied Heights, Elec Stove Con
Heating Central Heat, Electric Heat
Cooling Central Air Cool
Flooring Cer/Porc Tile Floor, Laminate Floor
Exterior
Exterior Feature Patio: Covered, Porch
Parking Features 2 Cars Park, Attached Park, Carport Park, Covered Park
Fence Privacy Fence, Wood Fence
Roof Type Asphalt Comp Shingle Roof
Private Pool No
Building
Story 1
Foundation Slab: Traditional Found
Sewer Public Sewer
Water Public Water
Construction Status 41-50 Years
Schools
School District Livingston Parish
Others
Special Listing Condition As Is, Foreclosed
Read Less
Bought with Lou-Miss Properties LLC
GET MORE INFORMATION




