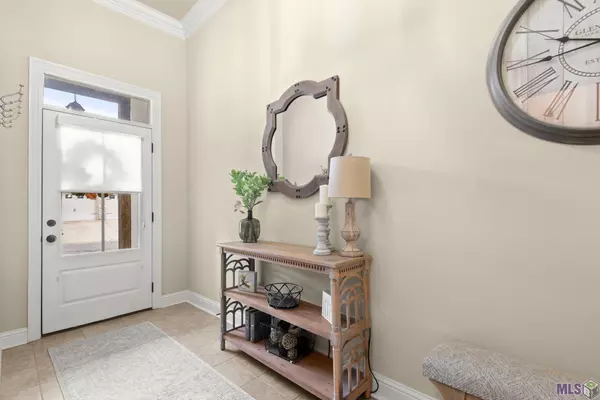For more information regarding the value of a property, please contact us for a free consultation.
6921 Myrtle Bluff Dr Baton Rouge, LA 70810
Want to know what your home might be worth? Contact us for a FREE valuation!

Our team is ready to help you sell your home for the highest possible price ASAP
Key Details
Sold Price $330,000
Property Type Single Family Home
Listing Status Sold
Purchase Type For Sale
Square Footage 1,867 sqft
Price per Sqft $176
Subdivision Myrtle Bluff
MLS Listing ID 2024009179
Sold Date 06/26/24
Style Traditional Style
Bedrooms 3
Full Baths 2
Construction Status 06-10 Years
HOA Fees $40/ann
Year Built 2014
Lot Size 6,534 Sqft
Lot Dimensions 55x115
Property Description
The home you have been waiting for in the heart of Baton Rouge is available and now is the perfect time to make it yours! Welcome to this charming 3 bedroom, 2 bath home tucked away on a quiet dead end street in an inviting neighborhood. The home is conveniently positioned with a prime location in the Medical District just minutes from hospitals, dining, shopping, and entertainment. Both the campus of LSU and Downtown Baton Rouge are just a short drive away. The home stands out from the street with a fresh white painted brick exterior. Step inside to be greeted with a well designed split floor plan. Walk from the entryway right into the kitchen, which boasts an oversized island, featuring stainless steel appliances, granite countertops, and can host barstool style seating with plenty of space for prep work, storage, and entertaining. The main living area is spacious and open, flowing seamlessly from the kitchen and dining room into the living room, where you’ll find natural light streaming from large windows, hardwood floors, a fireplace, modern updated light fixtures, and a cozy, yet practical built-in combination storage bench and reading nook. Located off the front of the home are the 2 secondary bedrooms and a bathroom, as well as a dedicated desk space for in-home work or study. The spacious master bedroom is thoughtfully placed on the back of the home and features a large en-suite bath with double vanities, a jetted tub, and separate walk-in shower. The master bath pairs well with the connected large walk-in closet which leads directly to the laundry room. The back yard is fully fenced with a wood privacy fence, and highlighted by an extended concrete patio, pergola, and additional storage shed that will remain with the home. Parking will not be an issue with the 2 car garage and driveway. The home is located in Flood Zone X, not requiring flood insurance. Don’t miss out on an opportunity to view this home- make your appointment for a showing today!
Location
State LA
Parish East Baton Rouge
Area Ebr Mls Area 53
Zoning Res Single Family Zone
Rooms
Dining Room Dining Room Formal
Kitchen Counters Granite, Dishwasher, Disposal, Island, Microwave, Pantry, Range/Oven, Stainless Steel Appl
Interior
Interior Features Cable Ready, Ceiling Fans, Computer Nook, Elec Dryer Con, Inside Laundry
Heating Central Heat, Gas Heat
Cooling Central Air Cool
Flooring Carpet Floor, Cer/Porc Tile Floor, Wood Floor
Fireplaces Type 1 Fireplace, Gas Logs Firep
Equipment Garage Door Opener, Security System, Smoke Detector
Exterior
Exterior Feature Landscaped, Outside Light, Patio: Open, Porch
Parking Features 2 Cars Park, Garage Park, Driveway
Fence Full Fence, Privacy Fence, Wood Fence
Roof Type Architec. Shingle Roof
Private Pool No
Building
Story 1
Foundation Slab: Post Tension Found
Sewer Public Sewer
Water Public Water
Construction Status 06-10 Years
Schools
School District East Baton Rouge
Others
Special Listing Condition As Is
Read Less
Bought with UNREPRESENTED NONLICENSEE
GET MORE INFORMATION




