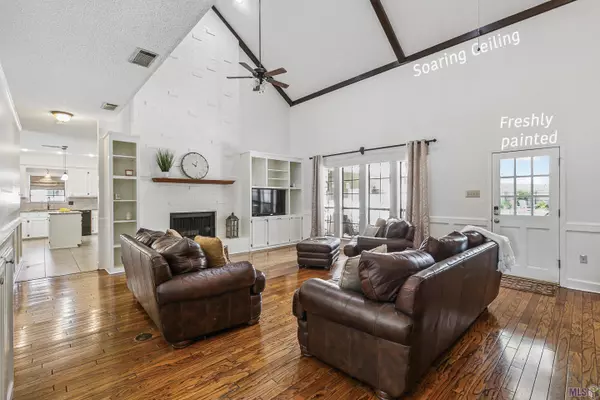For more information regarding the value of a property, please contact us for a free consultation.
13451 MARY EDITH PL Baton Rouge, LA 70809
Want to know what your home might be worth? Contact us for a FREE valuation!

Our team is ready to help you sell your home for the highest possible price ASAP
Key Details
Sold Price $460,000
Property Type Single Family Home
Listing Status Sold
Purchase Type For Sale
Square Footage 3,047 sqft
Price per Sqft $150
Subdivision Briarwood Estates
MLS Listing ID 2023014830
Sold Date 06/17/24
Style Acadian Style
Bedrooms 5
Full Baths 3
Construction Status 31-40 Years
HOA Fees $8/ann
Year Built 1984
Lot Size 0.500 Acres
Lot Dimensions 117 x 173 x 137 x 172
Property Description
Looking for the privacy of a large lot and gorgeous afternoon sunset view? You'll love this updated home in a GREAT location just down the street from Woman's Hospital and sits on a 1/2 ACRE LOT with a fully fenced yard....AND acres of common area for the neighborhood just across the street! (see Virtual Tour). So many places to relax in this Acadian Style home including the newly installed fire pit area. Don't forget to check out the exterior Gym that could easily be transitioned into a workshop. Interior amenities include: Updated kitchen with granite slab counters and center island; gas stove, oversized sink; updated recessed lighting, an oversized counter for barstools and walk-in pantry. The walk-in utility room has a folding counter, room for TWO freezers and a separate broom closet. The living room has a soaring cathedral ceiling up to the second story; real wood floors; brick fireplace that extends to the ceiling; a coffee/beverage bar (with plumbing in place for wet bar); and a wall lined with windows overlooking backyard. The Downstairs Master Bedroom has an attached Office/Sitting/Nursery Area; new carpet; and two walk-in closets. Master Bath has: large, oversized tub; separate sink areas; vanity area; and large walk-in shower. There is an additional, full, guest bath downstairs with a new shower. ALL bedrooms have large walk-in closets. Upstairs there are four bedrooms, walk-in closets in each bedroom, an EXTRA walk-in closet and two walk-in attic areas. Other Amenities: Architectural Shingle Roof only 4 years old; New HVAC (2022) downstairs; Upstairs HVAC 2011; New HVAC Compressor Aug. 2023. Units serviced yearly (last service spring 2023); New paint in living room, dining, foyer, kitchen, coffee bar and hall in August 2023. There is also a large storage area behind the boat port/gym with shelves and counters. The two car garage doubles as an entertainment area. Also, there is so much room for parking!!!
Location
State LA
Parish East Baton Rouge
Area Ebr Mls Area 62
Zoning Res Single Family Zone
Rooms
Dining Room Dining Room Formal
Kitchen Cooktop Gas, Counters Granite, Counters Solid Surface, Dishwasher, Disposal, Island, Microwave, Self-Cleaning Oven, Wall Oven, Cabinets Custom Built
Interior
Interior Features All Window Trtmt., Attic Access, Built-in Bookcases, Cable Ready, Ceiling 9'+, Ceiling Fans, Ceiling Cathedral, Ceiling Varied Heights, Crown Moulding, Elec Dryer Con, Elec Wash Con, Gas Stove Con, Inside Laundry, Wet Bar, Attic Storage
Heating 2 or More Units Heat, Central Heat
Cooling 2 or More Units Cool, Central Air Cool
Flooring Carpet Floor, Cer/Porc Tile Floor, Wood Floor
Fireplaces Type 1 Fireplace
Equipment Garage Door Opener
Exterior
Exterior Feature Landscaped, Outside Light, Patio: Covered, Patio: Open, Porch, Storage Shed/Bldg., Workshop, Patio: Concrete, Patio: Oversized
Parking Features 2 Cars Park, Garage Park, Garage Rear Park, Other Parking, Driveway
Fence Full Fence, Privacy Fence, Wood Fence
Roof Type Architec. Shingle Roof
Private Pool No
Building
Story 2
Foundation Slab: Traditional Found
Sewer Public Sewer
Water Public Water
Construction Status 31-40 Years
Schools
School District East Baton Rouge
Read Less
Bought with The Musso Group
GET MORE INFORMATION




