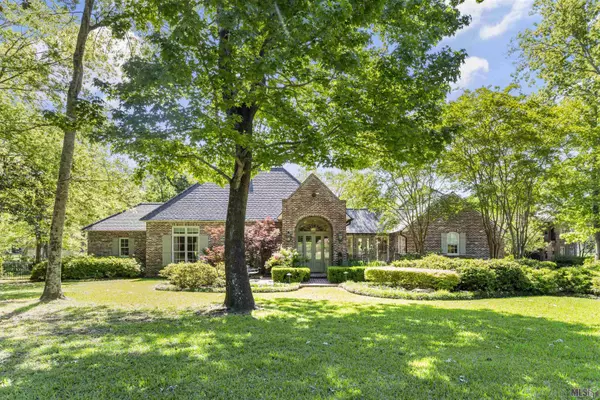For more information regarding the value of a property, please contact us for a free consultation.
37111 ST ANDREWS FAIRWAY Prairieville, LA 70769
Want to know what your home might be worth? Contact us for a FREE valuation!

Our team is ready to help you sell your home for the highest possible price ASAP
Key Details
Sold Price $1,500,000
Property Type Single Family Home
Listing Status Sold
Purchase Type For Sale
Square Footage 4,293 sqft
Price per Sqft $349
Subdivision St Andrews
MLS Listing ID 2024006848
Sold Date 06/07/24
Style Traditional Style
Bedrooms 4
Full Baths 4
Construction Status 21-30 Years
HOA Fees $75/ann
Year Built 1999
Lot Size 1.030 Acres
Lot Dimensions 242x225
Property Description
Nestled on over an acre of land in a tucked-away private neighborhood, this four-bedroom, four-bath home offers an unparalleled living experience. As you enter the home, you will be immediately captivated by the stately ambiance and timeless charm that permeates every corner of this residence. With its spacious layout spanning across multiple levels, this home provides an abundance of room for both relaxation and entertainment. Boasting a generous 1900 square-foot guest home, you will have ample space to accommodate visiting family members or friends, ensuring both comfort and privacy. The heart of this home lies in its meticulously designed gourmet kitchen, which features professional-grade appliances that will delight any culinary enthusiast. Whether you are hosting a lavish dinner party or preparing a casual meal for your loved ones, this kitchen is equipped to meet all your culinary needs. Indulge in the ultimate outdoor retreat within the paradise-like backyard that awaits you. Imagine spending endless summer days by the sparkling pool, taking refreshing dips, or simply basking in the sunshine on the expansive patio. For those seeking relaxation and rejuvenation, the hot tub offers a serene oasis where you can unwind after a long day. The landscape surrounding this property is nothing short of breathtaking. Immerse yourself in the lush greenery, meticulously manicured gardens, and tranquil water features that enhance the overall ambiance. The sprawling over an acre lot provides ample space for outdoor activities, ensuring endless opportunities for recreation and leisure. Privacy is paramount in this exclusive neighborhood, as the property is securely gated, offering a sense of tranquility and seclusion. The location itself is highly sought after, providing convenient access to Old Perkins and Highland Road while maintaining a serene and peaceful atmosphere.
Location
State LA
Parish Ascension
Area Asc Mls Area 90
Zoning Res Single Family Zone
Rooms
Dining Room Dining Room Formal
Kitchen Cooktop Gas, Counters Granite, Dishwasher, Disposal, Freezer, Ice Machine, Island, Microwave, Range/Oven, Refrigerator, Self-Cleaning Oven, Cabinets Custom Built, Double Oven, Exhaust Hood, Stainless Steel Appl, Tankless Water Heater
Interior
Interior Features All Window Trtmt., Attic Access, Built-in Bookcases, Cable Ready, Ceiling 9'+, Ceiling Fans, Computer Nook, Crown Moulding, Elec Dryer Con, Elec Wash Con, Gas Stove Con, Ice Maker, Inside Laundry, Network Cabled, Surround Sound, Attic Storage, Multiple Attics
Heating 2 or More Units Heat, Central Heat
Cooling 2 or More Units Cool, Central Air Cool
Flooring Brick Floor, Carpet Floor, Cer/Porc Tile Floor, Marble Floor, Wood Floor
Fireplaces Type 2 Fireplaces, Gas Logs Firep, Wood Burning Firep
Equipment Garage Door Opener, Security System, Smoke Detector, Washer/Dryer Hookups, Wine Cooler
Exterior
Exterior Feature Balcony, Deck, Guest House, Hot Tub, Landscaped, Outdoor Speakers, Outside Light, Patio: Covered, Sprinkler System, Laundry Room, Rain Gutters, Window Screens
Parking Features 4+ Cars Park, Driveway
Fence Other Fence
Pool Gunite Pool, Heated Pool, Inground Pool
Roof Type Architec. Shingle Roof
Private Pool Yes
Building
Story 1.1-1.9
Foundation Slab: Traditional Found
Sewer Public Sewer
Water Public Water
Construction Status 21-30 Years
Schools
School District Ascension Parish
Others
Special Listing Condition As Is
Read Less
Bought with Magnolia Roots Realty LLC



