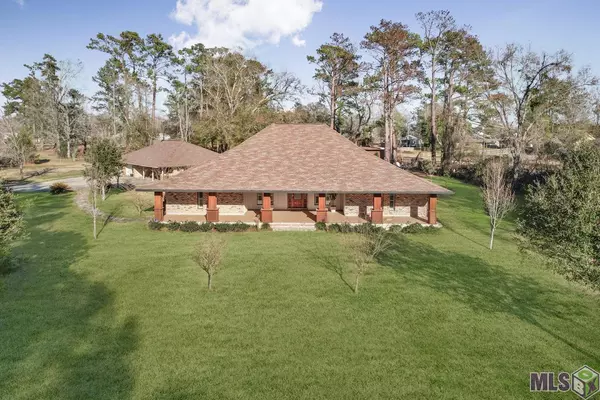For more information regarding the value of a property, please contact us for a free consultation.
32614 LA HWY 1019 Denham Springs, LA 70706
Want to know what your home might be worth? Contact us for a FREE valuation!

Our team is ready to help you sell your home for the highest possible price ASAP
Key Details
Sold Price $535,000
Property Type Single Family Home
Listing Status Sold
Purchase Type For Sale
Square Footage 4,607 sqft
Price per Sqft $116
Subdivision Rural Tract (No Subd)
MLS Listing ID 2024002419
Sold Date 05/10/24
Style Ranch Style
Bedrooms 4
Full Baths 3
Half Baths 1
Construction Status 41-50 Years
Year Built 1975
Lot Size 3.140 Acres
Lot Dimensions Irregular shape
Property Description
This custom home in the country has everything you could possibly need and MORE! This spacious property offers 4 bedrooms and 3.5 baths, as well as a separate apartment with its own kitchen, living room, laundry room, and bathroom. If acreage is what you're looking for, we've got that too! This home is situated on a gorgeous 3.14-acre tract surrounded by mature trees and beautiful landscaping. The kitchen & breakfast area have been completely renovated with a trayed ceiling with can lighting, slow closing custom cabinets, 3cm granite, tile back splash, 2 under mount sinks, a wall oven, warming drawer, & trash compactor. Off of the kitchen/dining is a large walk-in pantry and convenient half bath. The master suite offers a private en-suite bath with a water closet, granite counter tops, dual vanities, a tub/shower combo & two walk-in closets. The upstairs space features a game room with a bedroom attached. There is a large patio area off the back that is perfect for entertaining guests. The back yard has a cover for all of your lawn care equipment/boat/trailer and offers plenty of additional space for a shop to be built. Come fall in love with everything this beautiful, custom property has to offer!
Location
State LA
Parish Livingston
Area Liv Mls Area 81
Interior
Interior Features In Law Suite
Heating Central Heat
Cooling Central Air Cool
Exterior
Parking Features Covered Park, Garage Park
Private Pool No
Building
Story 2
Foundation Slab: Traditional Found
Water Public Water
Construction Status 41-50 Years
Schools
School District Livingston Parish
Read Less
Bought with Covington & Associates Real Estate, LLC
GET MORE INFORMATION




