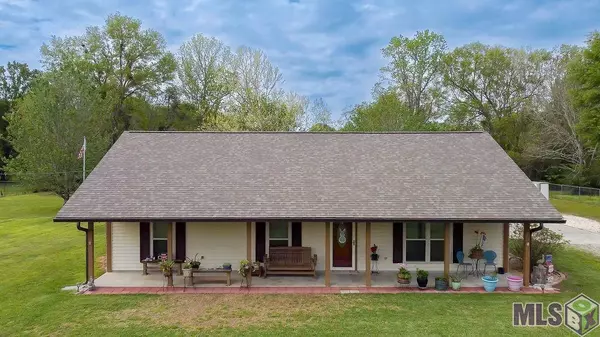For more information regarding the value of a property, please contact us for a free consultation.
18275 GUIDRY RD Prairieville, LA 70769
Want to know what your home might be worth? Contact us for a FREE valuation!

Our team is ready to help you sell your home for the highest possible price ASAP
Key Details
Sold Price $280,000
Property Type Single Family Home
Listing Status Sold
Purchase Type For Sale
Square Footage 1,536 sqft
Price per Sqft $182
Subdivision Beechridge
MLS Listing ID 2024004821
Sold Date 05/03/24
Style Traditional Style
Bedrooms 3
Full Baths 2
Construction Status 31-40 Years
Year Built 1991
Lot Size 1.090 Acres
Lot Dimensions 224 x 213 x 224 x 211
Property Description
Situated on an acre sized lot in Prairieville, this home has everything and so much more! The kitchen is equipped with Cypress cabinets, porcelain wood-look tile, lots of counter space and under cabinet lighting. There are beautiful wood floors throughout the rest of the house. The lot is fully fenced with a security gate and there are outdoor cameras with a monitor that will stay. A two car carport and adjoining patio make for a wonderful entertaining area which is completely under cover. An additional open patio with pavers adjoins the covered patio. An outdoor rustic kitchen includes the refrigerator, sink with hot and cold water, and a cooking table with a propane cooking stove top it all off. Additionally, there is an outdoor conversation area with a fire pit. The fire pit will remain with the property. To add to everything else this home has going for it, there are two workshops that are wired (one has an outlet for an RV) a seacan, and a greenhouse. Gutters were added in 2017 and the roof was replaced in 2022.
Location
State LA
Parish Ascension
Area Asc Mls Area 90
Interior
Interior Features All Window Trtmt., Attic Access, Cable Ready, Ceiling 9'+, Ceiling Fans, Ceiling Tray, Crown Moulding, Elec Dryer Con, Elec Stove Con, Elec Wash Con, Inside Laundry
Heating Central Heat, Electric Heat
Cooling Central Air Cool
Flooring Cer/Porc Tile Floor, Wood Floor
Equipment Security System, Smoke Detector, Washer/Dryer Hookups
Exterior
Exterior Feature Greenhouse, Landscaped, Outdoor Fireplace/Pit, Outside Kitchen, Outside Light, Patio: Covered, Patio: Open, Porch, Storage Shed/Bldg., Workshop, Laundry Room, Patio: Concrete, Patio: Pavers, Rain Gutters
Parking Features 2 Cars Park, Carport Rear Park, Covered Park, Concrete Surface, Driveway
Fence Chain Link Fence, Full Fence
Roof Type Architec. Shingle Roof,Gabel Roof
Private Pool No
Building
Story 1
Foundation Slab: Traditional Found
Sewer Mechan. Sewer
Water Public Water
Construction Status 31-40 Years
Schools
School District Ascension Parish
Others
Special Listing Condition As Is, Dual/Var Comm, Rural Devel Eligible
Read Less
Bought with Magnolia Roots Realty LLC



