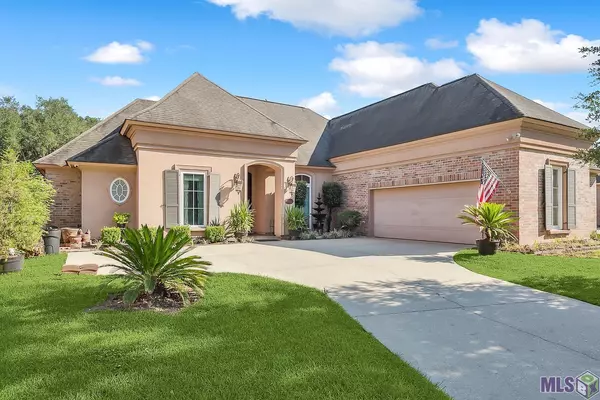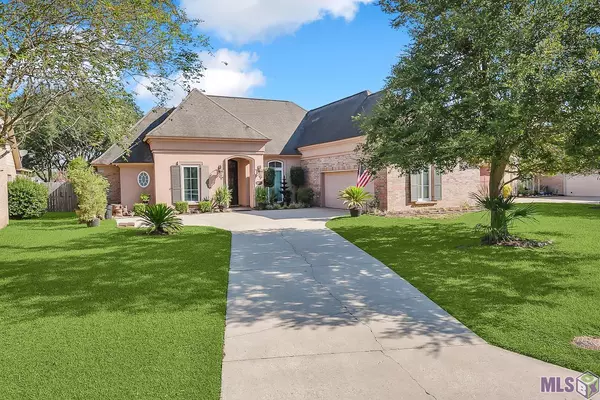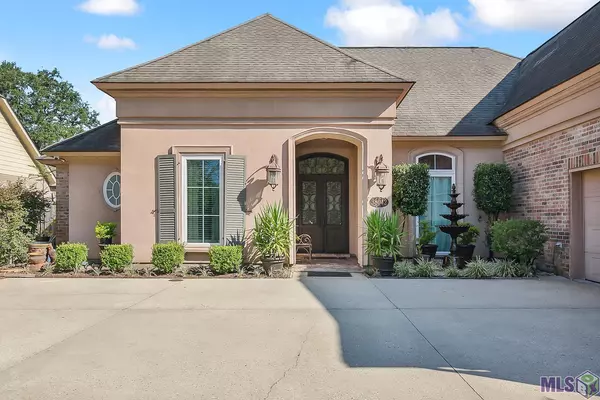For more information regarding the value of a property, please contact us for a free consultation.
38042 Jefferson Crossing Ave Prairieville, LA 70769
Want to know what your home might be worth? Contact us for a FREE valuation!

Our team is ready to help you sell your home for the highest possible price ASAP
Key Details
Sold Price $389,000
Property Type Single Family Home
Sub Type Detached Single Family
Listing Status Sold
Purchase Type For Sale
Square Footage 2,118 sqft
Price per Sqft $183
Subdivision Jefferson Crossing
MLS Listing ID 2023015747
Sold Date 09/20/23
Style French
Bedrooms 4
Full Baths 2
HOA Fees $33/ann
HOA Y/N true
Year Built 2003
Lot Size 0.290 Acres
Property Description
LOCATION! LOCATION! Unique opportunity to own a 4 bedroom 2 bathroom French-Style home in the established Jefferson Crossing subdivision with exclusive, unobstructed views of the community's Historic Oak Tree! As you approach, you will notice that the seller spared no expense! The entryway is adorned with an exquisite water fountain and solid iron front doors highlighted with accents that capture classic New Orleans-style charm! Easily entertain guests as you stir up a delicious meal from the centrally located, open concept kitchen (refrigerator to remain). Take solace in the privacy this split floor plan provides with the primary suite situated in it's own wing of the house! All additional bedrooms are located across the living room and feature walk-in closets. After a long day, delight in the large, covered backyard patio and take in the beauty of the exquisite backyard full of fruit-bearing fruit trees. Security system to remain. Access to community pool. Close proximity to I-10 and Airline Hwy. (Backyard fruit trees include - Persimmon, Pomegranate, Blood Orange, Louisiana Navel Orange, Calamansi/Philippine Lemon, Guava). Don't miss out, schedule your tour today!
Location
State LA
County Ascension
Direction From Airline Hwy: exit NORTH onto Hwy 73. Right on Jefferson Crossing Ave. House is on the left.
Rooms
Kitchen 154.94
Interior
Interior Features Attic Access, Built-in Features, Ceiling 9'+, Attic Storage
Heating Central
Cooling Central Air, Ceiling Fan(s)
Flooring Carpet, Ceramic Tile, Wood
Fireplaces Type Outside, 1 Fireplace
Appliance Elec Stove Con, Dryer, Electric Cooktop, Dishwasher, Microwave, Range/Oven, Refrigerator
Laundry Electric Dryer Hookup, Washer Hookup, Inside
Exterior
Exterior Feature Kennel, Landscaped, Lighting, Sprinkler System
Garage Spaces 2.0
Fence Partial, Wood
Community Features Other, Clubhouse, Community Pool, Health Club, Library, Medical Facilities, Park, Playground, Shopping/Mall
Utilities Available Cable Connected
Roof Type Composition
Garage true
Private Pool false
Building
Lot Description Rectangular Lot
Story 1
Foundation Slab
Sewer Public Sewer
Water Public
Schools
Elementary Schools Ascension Parish
Middle Schools Ascension Parish
High Schools Ascension Parish
Others
Acceptable Financing Cash, Conventional, FHA, VA Loan
Listing Terms Cash, Conventional, FHA, VA Loan
Special Listing Condition As Is
Read Less



