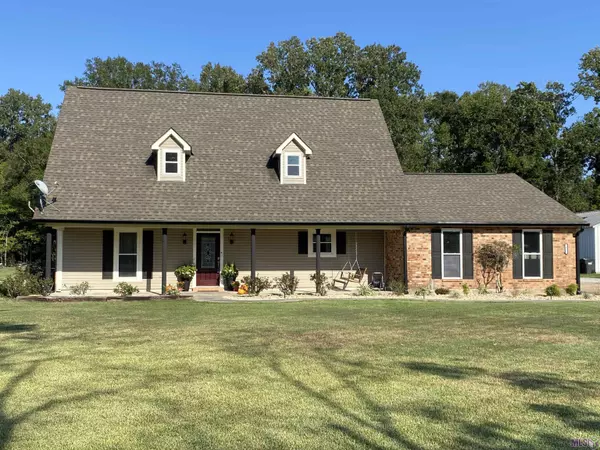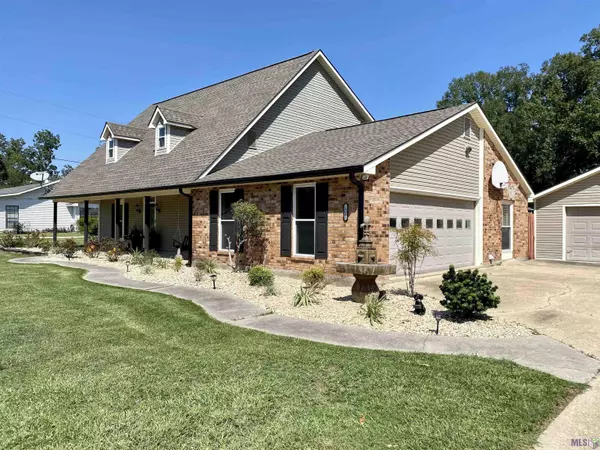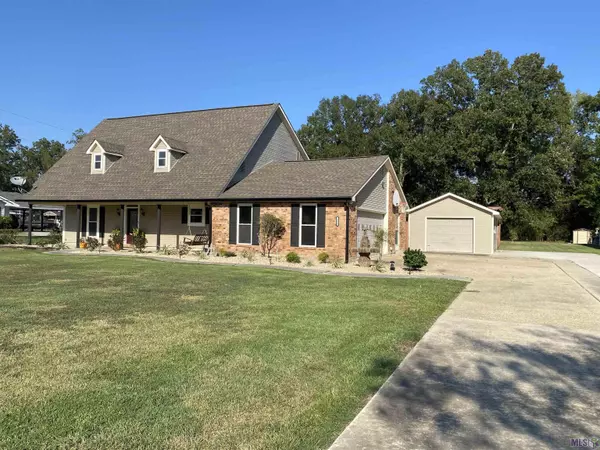For more information regarding the value of a property, please contact us for a free consultation.
14060 Ridge Rd Prairieville, LA 70769
Want to know what your home might be worth? Contact us for a FREE valuation!

Our team is ready to help you sell your home for the highest possible price ASAP
Key Details
Sold Price $419,900
Property Type Single Family Home
Sub Type Detached Single Family
Listing Status Sold
Purchase Type For Sale
Square Footage 2,494 sqft
Price per Sqft $168
Subdivision Blue Ridge
MLS Listing ID 2023015138
Sold Date 09/09/23
Style Traditional
Bedrooms 5
Full Baths 2
Year Built 1986
Lot Size 0.970 Acres
Property Description
Assumable VA Loan at 4.99% for VA Buyers w/Substitution of Entitlement -Also Available for Non VA Buyers! Or/Sellers are Offering a 2/1 Buy-Down Incentive to Reduce Buyer's Interest Rate! What a Wonderful Opportunity to Own a 5BR/2.5 BA Home on Almost an Acre in Such a Fantastic Location As This in Flood Zone X! A Quiet Country Setting So Very Close to I-10 with Access to Excellent Dutchtown/Ascension Schools. Whole House Generac Generator, Detached Workshop (25X15.4) w/Roll Up Door, 200 Amp Service Outlet w/Extra Parking for an RV or Boat/Trailer. Rear Yard Features Open Patio, Small Yard w/Privacy Fenced in Area Around it and the Brand New Saltwater Liner Pool! The Pool is Surrounded by Composite Decking and a Lovely Arbor. Precious Detached Pool House with Fridge/Freezer, Cabinetry, Sink, Full Shower/Water Closet all Kept Cool w/Window Unit! 1st Floor of the Main House has an Open Floor Plan w/Updated Paint Colors, New Lighting & 1/2 Bath. Kitchen has Granite Counters, Subway Tile Backsplash, White Cabinetry, Stainless Appliances. Bonus -Fridge, Microwave and Brand New GE Ultra Fresh Self Venting Washer & Dryer Remain! MBR/BA Has Custom Shower, Jacuzzi Tub, Double Vanity&Walk-In Closet. Upstairs Features 4 BR's w/Walk-In Closets -One Can Be Used as a Study- &Full Door Access to Attic. Honeywell Smart Thermostats w/Individual Room Sensors, 1 in MBR and 1 in BR upstairs. Exterior of Home w/Window World Double Insulated Windows/6 Yr Old Architectural Roof, Nest Doorbell System, Attached Double Car Garage w/Extra Keypad Entry, Large Front Porch w/Swing, Low Maintenance Landscaping has Water Fountain that Remains! Plenty of Room in Rear Yard for a Nice Fire Pit Area Just in Time for Fall/Winter Family Fun! Don't Forget to Bring Your Chickens Too!
Location
State LA
County Ascension
Direction Hwy 73 to Bluff Rd. Turn onto Ridge Rd. House on the Right.
Rooms
Kitchen 210
Interior
Interior Features Attic Access, Crown Molding
Heating 2 or More Units Heat, Central
Cooling 2 or More Units Cool, Central Air
Flooring Carpet, Ceramic Tile
Equipment Generator: Whole House
Appliance Gas Stove Con, Dryer, Washer, Gas Cooktop, Dishwasher, Disposal, Freezer, Microwave, Refrigerator, Oven, Gas Water Heater, Separate Cooktop, Stainless Steel Appliance(s)
Laundry Electric Dryer Hookup, Washer Hookup, Inside
Exterior
Exterior Feature Landscaped, Lighting, Courtyard, Rain Gutters
Garage Spaces 4.0
Fence Full, Wood
Pool Liner, Salt Water
Utilities Available Cable Connected
Roof Type Shingle
Garage true
Private Pool true
Building
Story 2
Foundation Slab
Sewer Mechan. Sewer
Water Public
Schools
Elementary Schools Ascension Parish
Middle Schools Ascension Parish
High Schools Ascension Parish
Others
Acceptable Financing Cash, Conventional, FHA, FMHA/Rural Dev, VA Loan
Listing Terms Cash, Conventional, FHA, FMHA/Rural Dev, VA Loan
Special Listing Condition As Is
Read Less



