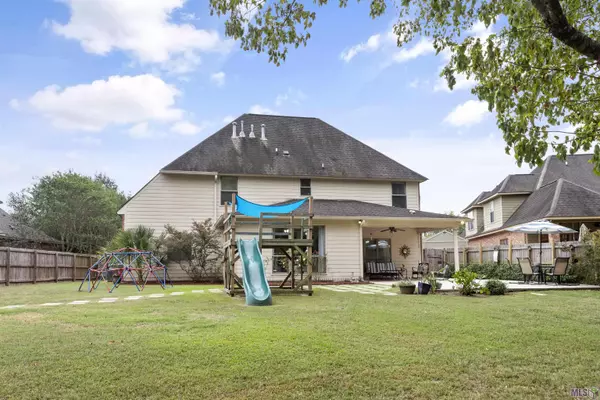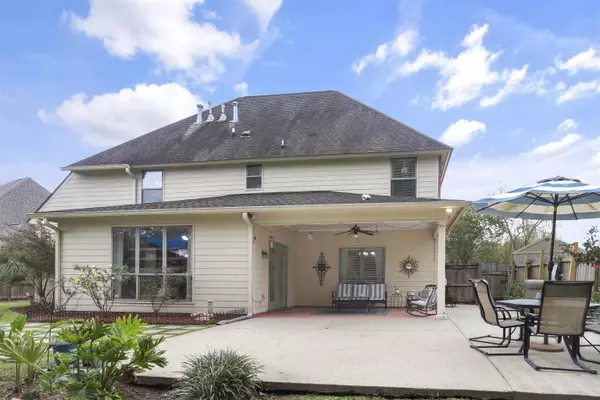For more information regarding the value of a property, please contact us for a free consultation.
12087 CENTRAL PARK DR Geismar, LA 70734
Want to know what your home might be worth? Contact us for a FREE valuation!

Our team is ready to help you sell your home for the highest possible price ASAP
Key Details
Sold Price $390,000
Property Type Single Family Home
Listing Status Sold
Purchase Type For Sale
Square Footage 3,275 sqft
Price per Sqft $119
Subdivision Parks Of Dutchtown The
MLS Listing ID 2023016707
Sold Date 01/26/24
Style Contemporary Style
Bedrooms 5
Full Baths 3
Half Baths 1
Construction Status 16-20 Years
HOA Fees $29/ann
Year Built 2004
Lot Size 0.380 Acres
Lot Dimensions 66 x 248 x 130 x 160
Property Description
OPEN HOUSE SUNDAY 11/19/23 from 2-4 PM! What a value! This spacious 5 bedroom home in one of the most desirable school systems is available and ready for your family. Soaring ceilings, natural light, and an incredible back yard await. This open floorplan with a formal dining area, kitchen, living, and bright and cheerful keeping area are an entertainer's dream. Kitchen is complete with walk in pantry and ample cabinet and countertop space. The master suite is spacious with dual walk in closets, dual vanities with upgraded marble countertops and separate shower and soaking tub. A built in computer nook near the stairs makes a useful office or homework spot. Upstairs you'll find four more bedrooms; sharing a jack and jill bath, and the others two share a full hall bath with separate shower and vanity. The fifth bedroom upstairs is actaully a huge BONUS room perfect for use a media room or game room. A large open landing area upstairs makes a great hang out or play area as well. The amazing outdoor space begins when you step out onto the back porch overlooking the extended patio area and large play yard. Porch and patio are landscaped and perfect for gathering and grilling with family and friends this holiday season. Gate in the side fence allows for access for a boat etc. Current Owner pays NO FLOOD INSURANCE and home did not flood in 2016. Neighborhood amenities include a stocked fishing pond and community pool.
Location
State LA
Parish Ascension
Area Asc Mls Area 91
Zoning Res Single Family Zone
Rooms
Dining Room Dining Room Formal
Kitchen Cooktop Electric, Counters Granite, Dishwasher, Microwave, Pantry, Range/Oven, Refrigerator, Stainless Steel Appl
Interior
Interior Features All Window Trtmt., Ceiling 9'+, Ceiling Fans, Ceiling Varied Heights, Computer Nook, Crown Moulding, Elec Dryer Con, Elec Stove Con, Elec Wash Con, Inside Laundry
Heating Central Heat
Cooling 2 or More Units Cool, Central Air Cool
Flooring Carpet Floor, Cer/Porc Tile Floor, Laminate Floor, Wood Floor
Fireplaces Type Gas Logs Firep
Equipment Garage Door Opener, Smoke Detector, Washer/Dryer Hookups
Exterior
Exterior Feature Landscaped, Porch, Storage Shed/Bldg., Patio: Concrete, Playhouse
Parking Features 2 Cars Park, Attached Park, Garage Park
Fence Full Fence, Privacy Fence, Wood Fence
Roof Type Architec. Shingle Roof,Metal Roof
Private Pool No
Building
Story 2
Foundation Slab: Traditional Found
Sewer Public Sewer
Water Public Water
Construction Status 16-20 Years
Schools
School District Ascension Parish
Others
Special Listing Condition As Is, Covenants & Restrictions, Rural Devel Eligible
Read Less
Bought with Keller Williams Realty-First Choice
GET MORE INFORMATION




