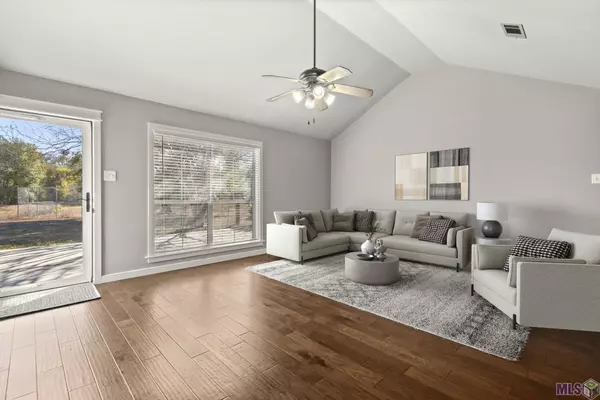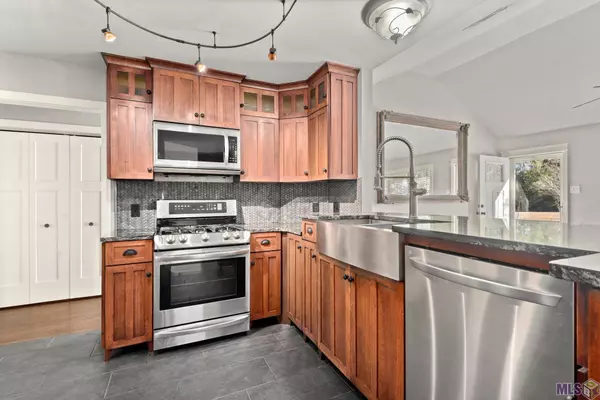For more information regarding the value of a property, please contact us for a free consultation.
16308 Greenwood Dr Prairieville, LA 70769
Want to know what your home might be worth? Contact us for a FREE valuation!

Our team is ready to help you sell your home for the highest possible price ASAP
Key Details
Sold Price $300,000
Property Type Single Family Home
Sub Type Detached Single Family
Listing Status Sold
Purchase Type For Sale
Square Footage 1,751 sqft
Price per Sqft $171
Subdivision Galvez Oaks Subd
MLS Listing ID 2023018446
Sold Date 11/08/23
Style Traditional
Bedrooms 3
Full Baths 2
HOA Fees $12/ann
HOA Y/N true
Year Built 2001
Lot Size 0.260 Acres
Property Description
Beautiful 3 bedroom, 2 bath home in Galvez Oaks Subdivision—custom remodeled with luxurious finishes. Located on one of the best lots in the subdivision—cul-de-sac street and backing up to community open park area and woods! Kitchen features custom to the ceiling cabinetry all with bottom cabinetry legs--built as furniture, 5 burner gas stainless cooktop, deep stainless apron farmhouse sink, stainless dishwasher that is raised off floor a little more for ease and comfort loading and unloading. Beautiful granite countertops and marble basket weave backsplash. Large pantry with reed glass door. Kitchen is open to large living room and has bar height additional seating. Livingroom features peaked ceiling (tall Christmas tree dreams?) and beautiful wood flooring. Wall of windows overlooks patio, spacious backyard and subdivision common area and woods. Formal dining area is also a great flex area for office, kids den, etc if you don't formal dine. Master bedroom is a lovely, spacious retreat featuring wood floors, trayed ceiling, and spa-like bathroom. Custom shower is beautiful and spacious, separate bathtub, custom cabinetry and dual sinks, and huge closet! All bedrooms are generous sized with great closet space. 2nd bathroom features custom shower with custom cabinetry, granite countertop and great storage. Backyard is spacious with large concrete patio perfect for entertaining friends and family. Custom built-in cubby/bench storage in hallway off garage is perfect spot for backpacks and seasonal coats. So much storage, functionality and high end finishes. Subdivision features community park, playground and open areas backing up to woods. Top schools—Galvez Primary, Galvez Middle and St. Amant High School.
Location
State LA
County Ascension
Direction HWY 42 TO HWY 933. TURN LEFT ONTO NEWMAN NICKENS TO GALVEZ OAKS. TURN RIGHT ON GREENWOOD DR. HOME ON LEFT.
Rooms
Kitchen 177.84
Interior
Interior Features Breakfast Bar, Attic Access, Ceiling 9'+, Cathedral Ceiling(s), Ceiling Varied Heights, Vaulted Ceiling(s), Attic Storage
Heating 2 or More Units Heat, Gas Heat
Cooling Central Air, Ceiling Fan(s)
Flooring Ceramic Tile, Wood
Appliance Gas Stove Con, Gas Cooktop, Dishwasher, Disposal, Microwave, Range/Oven, Self Cleaning Oven, Range Hood, Stainless Steel Appliance(s)
Laundry Laundry Room, Electric Dryer Hookup, Washer Hookup, Inside, Washer/Dryer Hookups
Exterior
Exterior Feature Landscaped, Lighting, Rain Gutters
Garage Spaces 2.0
Fence None
Community Features Other, Park, Playground, Shopping/Mall
Utilities Available Cable Connected
Roof Type Green Roof
Garage true
Private Pool false
Building
Story 1
Foundation Slab
Sewer Public Sewer
Water Public
Schools
Elementary Schools Ascension Parish
Middle Schools Ascension Parish
High Schools Ascension Parish
Others
Acceptable Financing Cash, Conventional, FHA, FMHA/Rural Dev, VA Loan
Listing Terms Cash, Conventional, FHA, FMHA/Rural Dev, VA Loan
Special Listing Condition As Is
Read Less



