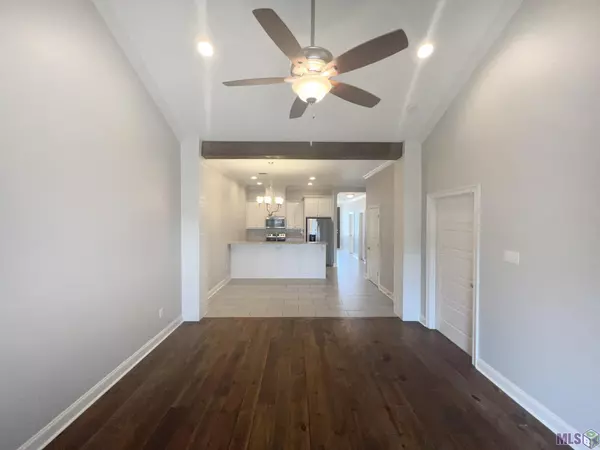For more information regarding the value of a property, please contact us for a free consultation.
38050 Natchez Ct Prairieville, LA 70769
Want to know what your home might be worth? Contact us for a FREE valuation!

Our team is ready to help you sell your home for the highest possible price ASAP
Key Details
Sold Price $254,900
Property Type Single Family Home
Sub Type Attached Single Family,Townhouse
Listing Status Sold
Purchase Type For Sale
Square Footage 1,402 sqft
Price per Sqft $181
Subdivision Myrtle Grove Townhomes
MLS Listing ID 2023016163
Sold Date 09/28/23
Style Acadian
Bedrooms 3
Full Baths 2
HOA Fees $164/ann
HOA Y/N true
Year Built 2019
Lot Size 43 Sqft
Property Description
Custom home quality and craftsmanship with townhome convenience. This beautiful 3 bedroom, 2 bathroom townhome is move-in ready! The single-story townhome offers 10 ft. ceiling heights, cypress beam, interior brick columns, site finished antique pine custom wood floors, decorative wood ceiling in master bedroom, granite counter-tops, custom cabinetry, stainless steel appliances, including refrigerator, upgraded trim, upgraded plumbing and electrical fixtures, soaking tub and separate custom shower in large master bathroom, large walk-in closet, washer & dryer, window treatments, single car garage parking, landscaped, fully fenced backyard, Cox cable package, security system......All the comforts of home.
Location
State LA
County Ascension
Direction Located on Hwy 73 near Airline Hwy in Prairieville. From Baton Rouge take Airline Hwy to Prairieville. Turn right onto Hwy 73. Townhomes are located on the left side of Hwy 73.
Rooms
Kitchen 127.88
Interior
Interior Features Breakfast Bar, Attic Access, Ceiling 9'+, Beamed Ceilings, Cathedral Ceiling(s), Tray Ceiling(s), Ceiling Varied Heights, Crown Molding
Heating Central
Cooling Central Air, Ceiling Fan(s)
Flooring Carpet, Ceramic Tile, Wood
Appliance Dryer, Washer, Electric Cooktop, Dishwasher, Disposal, Microwave, Range/Oven, Refrigerator, Electric Water Heater, Stainless Steel Appliance(s)
Laundry Electric Dryer Hookup, Washer Hookup, Inside
Exterior
Exterior Feature Landscaped, Lighting
Garage Spaces 3.0
Fence Full, Privacy, Wood
Utilities Available Cable Connected
Roof Type Shingle
Garage true
Private Pool false
Building
Story 1
Foundation Slab
Sewer Public Sewer
Water Public
Schools
Elementary Schools Ascension Parish
Middle Schools Ascension Parish
High Schools Ascension Parish
Others
Acceptable Financing Cash, Conventional, FHA, FMHA/Rural Dev, VA Loan
Listing Terms Cash, Conventional, FHA, FMHA/Rural Dev, VA Loan
Special Listing Condition As Is
Read Less



