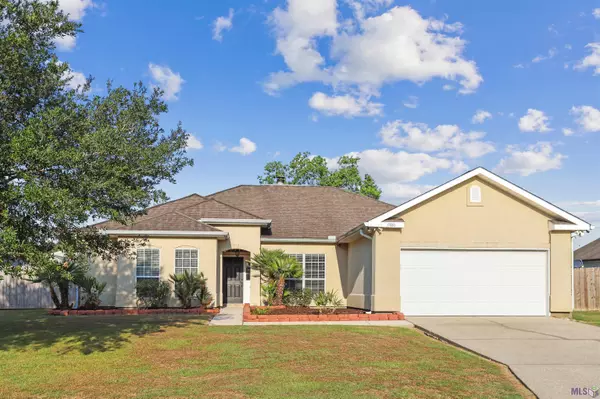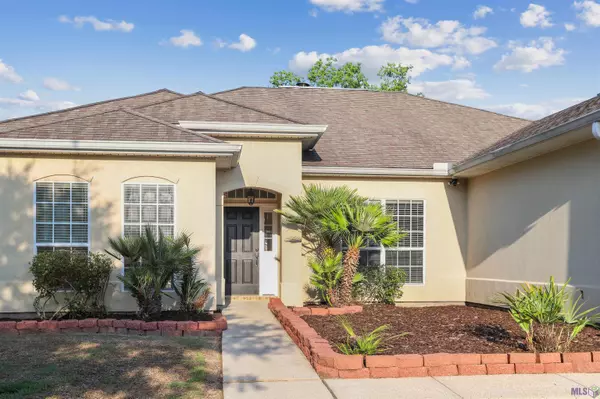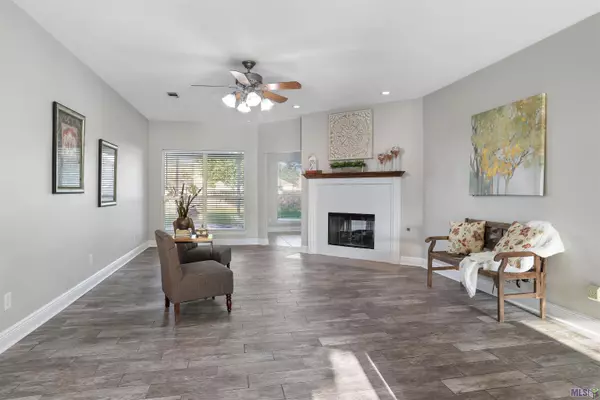For more information regarding the value of a property, please contact us for a free consultation.
17480 Rosemont Dr Prairieville, LA 70769
Want to know what your home might be worth? Contact us for a FREE valuation!

Our team is ready to help you sell your home for the highest possible price ASAP
Key Details
Sold Price $285,000
Property Type Single Family Home
Sub Type Detached Single Family
Listing Status Sold
Purchase Type For Sale
Square Footage 2,400 sqft
Price per Sqft $118
Subdivision Autumn Woods
MLS Listing ID 2023014818
Sold Date 09/04/23
Style Traditional
Bedrooms 4
Full Baths 2
Year Built 2006
Lot Size 0.345 Acres
Property Description
**Brand new roof just installed!!! OPEN SUNDAY 10/22 ~ 1-4 PM** Wow!! You will love this spacious 4 bedroom 2.5 bath home with lots of curb appeal. It has large common areas for entertaining. Kitchen has lots of counterspace with slab granite and pretty glass mosaic backsplash. Gas Cooktop with Wall Oven and Built In Microwave. There is a pantry, lots of lighting and plenty of cabinets. Refrigerator remains. Windows throughout allow lots of natural light in. Huge back yard, fully fenced, with room for a pool and more. Tall ceilings, dual sided fireplace between keeping and living areas. Kitchen is open to keeping/breakfast area, oversized dining area could also be used as an office or play area, all is open to the large living area. Owner's suite is really big, with separate shower and tub, dual vanities, private water closet and an enormous 2 sided walk in closet. Bedrooms 2 & 3 also have walk in closets. Bedroom 4 has great view of back yard. All bedrooms are a good size. Several storage/linen closets in the home. The hall bath also has a linen closet in the bathroom. There is a half bath for guests. Large garage area will fit most larger vehicles. The storage shed in back has a window unit that remains - it was formerly used as a clubhouse for the kids. 2 Attic Accesses, newer HVAC system. Flood Zone X.
Location
State LA
County Ascension
Direction Airline Hwy to Hwy 42 go 4 miles (it's 0.61 miles past Hwy 44) and turn right into Autumn Woods onto Rosemont Dr. Home is 9th home on the left. Sign in yard.
Rooms
Kitchen 186
Interior
Interior Features Attic Access, Ceiling 9'+
Heating Central, Gas Heat
Cooling Central Air, Ceiling Fan(s)
Flooring Carpet, Ceramic Tile
Fireplaces Type 1 Fireplace, Double Sided, Gas Log
Appliance Gas Cooktop, Dishwasher, Disposal, Microwave, Oven, Stainless Steel Appliance(s)
Exterior
Exterior Feature Landscaped
Garage Spaces 2.0
Fence Privacy, Wood
Utilities Available Cable Connected
Roof Type Shingle
Garage true
Private Pool false
Building
Story 1
Foundation Slab
Water Public
Schools
Elementary Schools Ascension Parish
Middle Schools Ascension Parish
High Schools Ascension Parish
Others
Acceptable Financing Cash, Conventional, FHA, FMHA/Rural Dev, VA Loan
Listing Terms Cash, Conventional, FHA, FMHA/Rural Dev, VA Loan
Special Listing Condition As Is
Read Less



