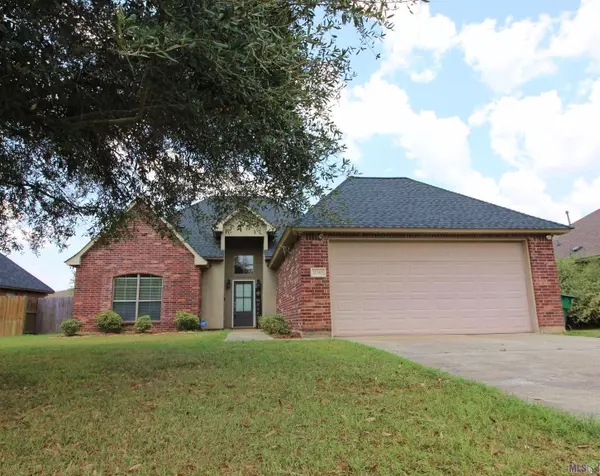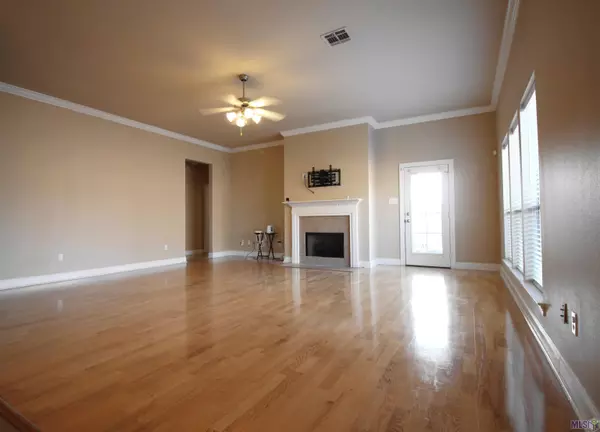For more information regarding the value of a property, please contact us for a free consultation.
11385 COPPERWOOD DR Denham Springs, LA 70726
Want to know what your home might be worth? Contact us for a FREE valuation!

Our team is ready to help you sell your home for the highest possible price ASAP
Key Details
Sold Price $270,000
Property Type Single Family Home
Listing Status Sold
Purchase Type For Sale
Square Footage 2,266 sqft
Price per Sqft $119
Subdivision Forest Ridge
MLS Listing ID 2023014359
Sold Date 12/07/23
Style French Style
Bedrooms 4
Full Baths 2
Construction Status 16-20 Years
HOA Fees $25/ann
Lot Size 10,454 Sqft
Lot Dimensions 70X150
Property Description
* Price Improvement! Must see this large move-in ready home with 4 extra humungous bedrooms plus a new roof in 2022. This home has a triple split floor plan with the extra large Master Bedroom and bath in the back of the home. The bedroom in the front is secluded and could make a nice large office with a large window. The seller added a gas line in the kitchen in case you want to switch to a gas cooktop. The refrigerator will remain as well as a nice front-load washer and dryer. There are plenty of cabinets and a countertop in the laundry room. A large bright foyer greets you and guides you to a large open living area with high ceilings and a beautiful gas fireplace makes a great focal point. You will love the open kitchen with lots of extra tall wood cabinets in the kitchen to store everything you will need to be a great cook. Enjoy the huge double-door pantry and stock up on everything when it's on sale. Can you believe this home even has two sinks in the second bathroom plus ceiling fans in all bedrooms and living area? Fresh paint inside and the real wood floor has just been professionally cleaned. Flood zone X. The secluded quiet community of Forest Ridge has a beautiful long impressive entrance lined by crape myrtle trees but is not far from the Juban exit of I-12. Enjoy all of the great shopping and restaurants at Juban Crossing plus great schools. Don't wait just schedule your showing today.
Location
State LA
Parish Livingston
Area Liv Mls Area 83
Zoning Res Single Family Zone
Rooms
Dining Room Dining Room Formal
Kitchen Counters Tile, Dishwasher, Disposal, Microwave, Pantry, Range/Oven, Refrigerator, Cabinets Factory Built, Exhaust Hood, Gas Water Heater
Interior
Interior Features All Window Trtmt., Cable Ready, Ceiling 9'+, Ceiling Fans, Ceiling Tray, Crown Moulding, Elec Dryer Con, Elec Stove Con, Elec Wash Con, Inside Laundry, Attic Storage
Heating Central Heat, Gas Heat
Cooling Central Air Cool
Flooring Carpet Floor, Cer/Porc Tile Floor, Wood Floor
Fireplaces Type 1 Fireplace, Gas Logs Firep
Equipment Dryer, Garage Door Opener, Smoke Detector, Washer, Washer/Dryer Hookups
Exterior
Exterior Feature Landscaped, Patio: Covered, Laundry Room
Parking Features 2 Cars Park, Garage Park
Fence Full Fence, Privacy Fence, Wood Fence
Roof Type Architec. Shingle Roof
Private Pool No
Building
Story 1
Foundation Slab: Post Tension Found
Sewer Public Sewer
Water Public Water
Construction Status 16-20 Years
Schools
School District Livingston Parish
Read Less
Bought with Keller Williams Realty-First Choice
GET MORE INFORMATION




