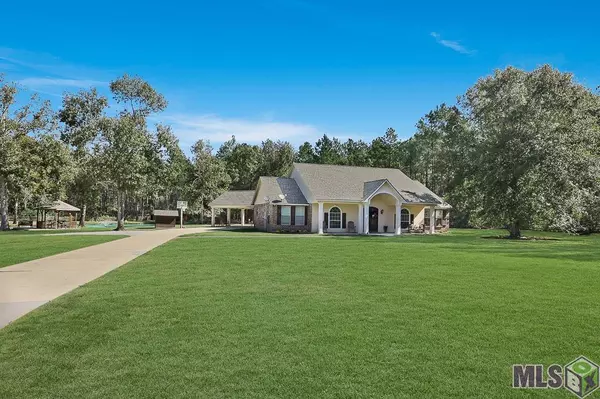For more information regarding the value of a property, please contact us for a free consultation.
18660 BULL RUN RD Springfield, LA 70462
Want to know what your home might be worth? Contact us for a FREE valuation!

Our team is ready to help you sell your home for the highest possible price ASAP
Key Details
Sold Price $590,000
Property Type Single Family Home
Listing Status Sold
Purchase Type For Sale
Square Footage 2,402 sqft
Price per Sqft $245
Subdivision Rural Tract (No Subd)
MLS Listing ID 2023017411
Sold Date 12/08/23
Style Acadian Style
Bedrooms 4
Full Baths 3
Construction Status 11-15 Years
Year Built 2012
Lot Size 10.000 Acres
Lot Dimensions 742.78 x 38.05 x 344.5 x 446.07 x 660.44
Property Description
Your dream home awaits you in Springfield, Louisiana. This 4 bedroom, 3 bath home with an office has the space and land to make your homesteading dreams come true. With 10 acres of land, a stocked pond, and 16x20 storage shed what more could you dream of? Two kangaroos you say? You got it! Don't wait on this amazing property because it will be gone before you know it! There is a gated driveway that leads you to the property that has all new electronics with 5 year warranty. As you enter the home through the foyer you will be ready to fall in love. The living room boasts crown molding, tray ceiling with multiple fans, a gas wood burning fireplace and a brick hearth. The spacious kitchen features an island, walk-in pantry, matching stainless steel appliances, tons of cabinets and counter space with a wrap around breakfast bar. The laundry room is large with counter space, sink, and cabinetry. The primary bedroom features a gorgeous tray and crown molding ceiling as well as a wall of windows with your own private entrance/exit to your backyard oasis. There is an en suite bath with dual vanities, jetted soaking tub, and a separate custom tiled shower. The backyard is what dreams are made of. Explore all that it has to offer including a stocked pond with fountain and overlooking gazebo, gated areas, man cave/she shed, and a large 30 x 50 workshop with roll up door. Vivint security equipment remains. This home does NOT require flood insurance! Schedule your showing today and fall in love!
Location
State LA
Parish Livingston
Area Liv Mls Area 80
Zoning Res Single Family Zone
Rooms
Dining Room Breakfast Room
Kitchen Cooktop Electric, Counters Granite, Dishwasher, Disposal, Island, Microwave, Pantry, Wall Oven
Interior
Interior Features Cable Ready, Ceiling 9'+, Ceiling Fans, Crown Moulding, Elec Dryer Con, Elec Wash Con, Inside Laundry, Sm Window Trtmt.
Heating Central Heat
Cooling Central Air Cool
Flooring Carpet Floor, Cer/Porc Tile Floor, Wood Floor
Fireplaces Type 1 Fireplace, Gas Logs Firep, Wood Burning Firep
Equipment Smoke Detector
Exterior
Exterior Feature Outside Light, Porch, Storage Shed/Bldg.
Parking Features 2 Cars Park, Carport Park, Covered Park
Fence None
Waterfront Description Lake Front /Pond
Roof Type Architec. Shingle Roof
Private Pool No
Building
Story 1
Foundation Slab: Traditional Found
Sewer Mechan. Sewer
Water Individual Water/Well
Construction Status 11-15 Years
Schools
School District Livingston Parish
Others
Special Listing Condition As Is, Rural Devel Eligible
Read Less
GET MORE INFORMATION




