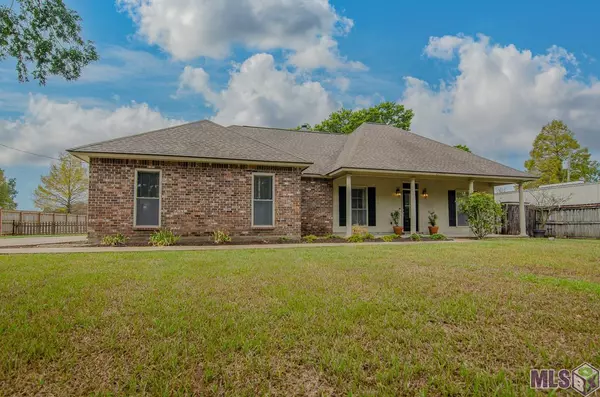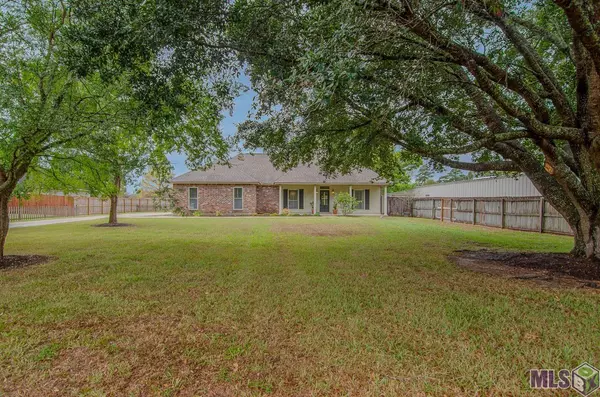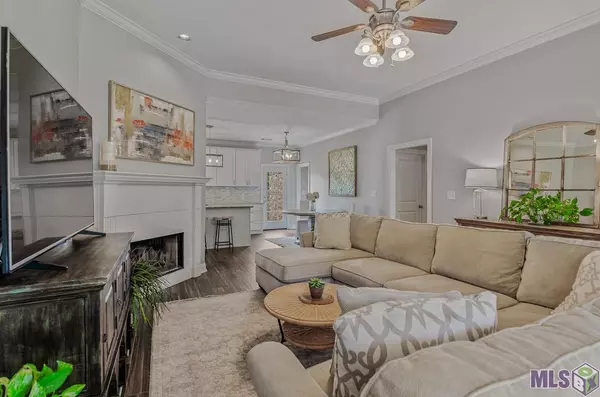For more information regarding the value of a property, please contact us for a free consultation.
43593 Hodgeson Rd Prairieville, LA 70769
Want to know what your home might be worth? Contact us for a FREE valuation!

Our team is ready to help you sell your home for the highest possible price ASAP
Key Details
Sold Price $368,000
Property Type Single Family Home
Sub Type Detached Single Family
Listing Status Sold
Purchase Type For Sale
Square Footage 2,170 sqft
Price per Sqft $169
Subdivision Rural Tract (No Subd)
MLS Listing ID 2023016060
Sold Date 09/26/23
Style Traditional
Bedrooms 4
Full Baths 2
Lot Size 0.730 Acres
Property Description
This beautiful 4 bedroom 2 bath home is a special one. Sitting on nearly 1 acre of land, this home has been tastefully renovated & is in wonderful condition. Fresh paint inside and out. Porcelin tile floors & crown molding throughout much of the house (no carpet). Living room has wood burning fireplace and opens to the kitchen and dining area. Kitchen has quartzite counter tops, quartz backsplash, updated cabinets, stainless steel appliances, pantry, island with storage & a window over the sink overlooking that HUGE backyard. Each bedroom has nice closet space. Large multi- purpose Bonus room - currently being used as an office. Great Room/Bonus Room has access to the outside and a closet - potentially a 5th bedroom! Master Suite is spacious with lots of light & tall ceilings. Master Bath has dual vanities, garden tub, updated glass shower, quartz counters and 2 large closets. Large lot with no HOA restrictions allows you to bring your RV, Boat, etc. and keep it on your own property. Fully fenced backyard. Lots of floored attic space. There is even an RV hookup panel on the left side of the house. This one will go quickly. Call for a showing before it's SOLD!
Location
State LA
County Ascension
Direction From I-10-Take right at Hwy 621. Take left Hwy 44 (3 miles). Take right at Hwy 933. Right on Hodgeson Rd. Follow road around the curve. Home on Right after curve.
Rooms
Kitchen 70
Interior
Interior Features Eat-in Kitchen
Heating Central
Cooling Central Air
Flooring Ceramic Tile, Laminate
Fireplaces Type Gas Log
Appliance Dishwasher, Disposal, Microwave
Exterior
Garage Spaces 3.0
Fence Wood
Private Pool false
Building
Story 1
Foundation Slab
Sewer Septic Tank
Water Public
Schools
Elementary Schools Ascension Parish
Middle Schools Ascension Parish
High Schools Ascension Parish
Others
Acceptable Financing Cash, Conventional, FHA, FMHA/Rural Dev, VA Loan
Listing Terms Cash, Conventional, FHA, FMHA/Rural Dev, VA Loan
Special Listing Condition As Is
Read Less



