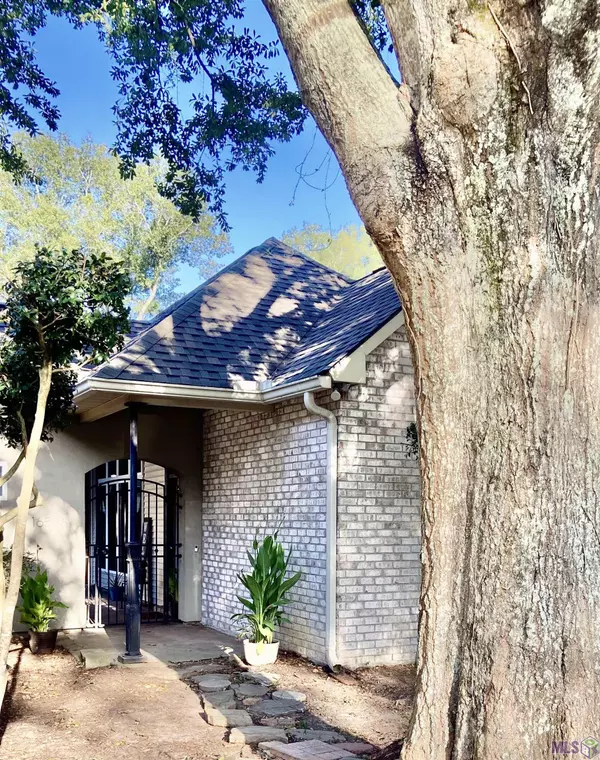For more information regarding the value of a property, please contact us for a free consultation.
16546 Jefferson Oaks Dr Prairieville, LA 70769
Want to know what your home might be worth? Contact us for a FREE valuation!

Our team is ready to help you sell your home for the highest possible price ASAP
Key Details
Sold Price $360,000
Property Type Single Family Home
Sub Type Detached Single Family
Listing Status Sold
Purchase Type For Sale
Square Footage 2,244 sqft
Price per Sqft $160
Subdivision Jefferson Oaks
MLS Listing ID 2023013555
Sold Date 08/14/23
Style Traditional
Bedrooms 3
Full Baths 2
HOA Fees $6/ann
HOA Y/N true
Year Built 2000
Lot Size 0.350 Acres
Property Description
This home has a very unique and custom layout. Every room has open window views to the private pool and courtyard area. Much covered patio space, a large open layout, tons of kitchen counter space with a bar area just off of the kitchen. There is a half bath just off of the kitchen entrance so you can hop out of the pool and refresh yourself without tracking water through the house. There is also an entrance to the master bath from the pool area as well, so you can hop right into the master sweet to change from your swimsuit. Recently updated living area with installed display cabinets on both sides of the fireplace, beautiful stone work on the fireplace, quartz counter tops throughout, counter space and a large sink area in the laundry room. Beautiful brick flooring throughout living areas.
Location
State LA
County Ascension
Direction Airline to Highway 42, right on Old Jefferson (Highway 73), right into Jefferson Oaks. Take first street on the right, second to last house on right.
Rooms
Kitchen 195
Interior
Interior Features Attic Access, Built-in Features, Ceiling 9'+, Ceiling Boxed, Crown Molding, Wet Bar
Heating Central, Gas Heat
Cooling Central Air
Flooring Brick, Laminate
Fireplaces Type Gas Log
Appliance Electric Cooktop, Dishwasher, Disposal, Oven
Exterior
Exterior Feature Lighting
Garage Spaces 4.0
Fence Full, Wood
Pool Liner
Roof Type Shingle
Garage true
Private Pool true
Building
Story 1
Foundation Slab
Sewer Public Sewer
Water Public
Schools
Elementary Schools Ascension Parish
Middle Schools Ascension Parish
High Schools Ascension Parish
Others
Acceptable Financing Cash, Conventional, FHA, FMHA/Rural Dev, VA Loan
Listing Terms Cash, Conventional, FHA, FMHA/Rural Dev, VA Loan
Special Listing Condition As Is
Read Less



