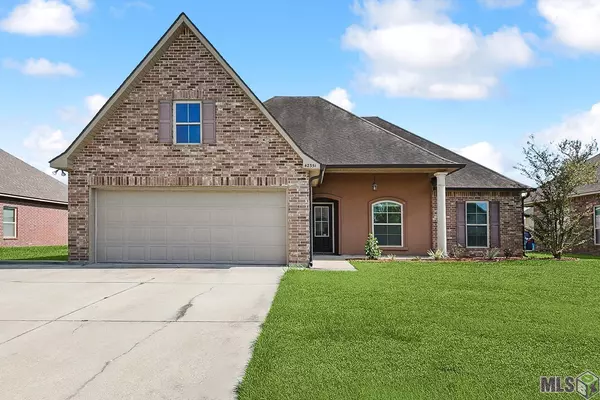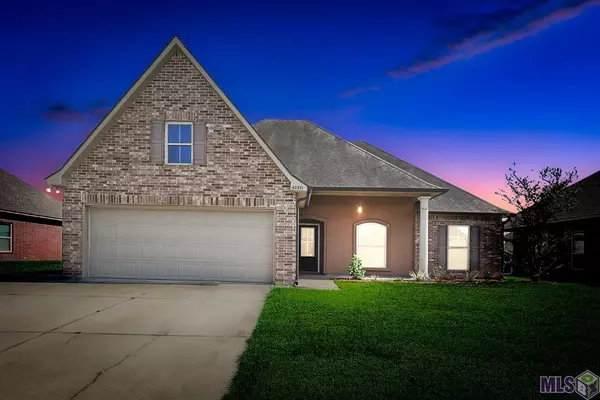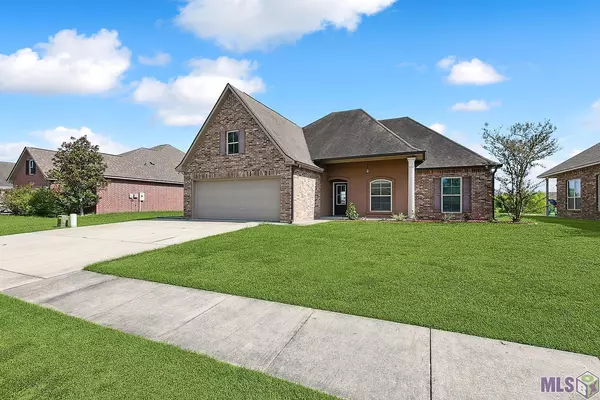For more information regarding the value of a property, please contact us for a free consultation.
42351 Yellowstone Ave Prairieville, LA 70769
Want to know what your home might be worth? Contact us for a FREE valuation!

Our team is ready to help you sell your home for the highest possible price ASAP
Key Details
Sold Price $285,000
Property Type Single Family Home
Sub Type Detached Single Family
Listing Status Sold
Purchase Type For Sale
Square Footage 1,939 sqft
Price per Sqft $146
Subdivision Keystone Of Galvez
MLS Listing ID 2023013589
Sold Date 08/15/23
Style Acadian
Bedrooms 4
Full Baths 2
HOA Fees $15/ann
HOA Y/N true
Lot Size 0.270 Acres
Property Description
Welcome home to Keystone of Galvez, where you can enjoy the perfect blend of convenience and leisure! This charming lakefront home offers an open floor plan that features a large great room/living area with crown molding and a gas logs fireplace. The kitchen boasts granite countertops with a breakfast bar, dark wood cabinets, stainless steel appliances, a walk-in pantry, and a generous dining area. The spacious primary bedroom is accentuated by an en suite bath with a jetted tub, separate shower, double vanity, and a sizeable walk-in closet. Outside, indulge in the picturesque views of the lake as you relax in the shade of the covered patio. Close proximity to shopping, schools, parks, and all of life's conveniences! Tankless water heater. Radiant barrier decking in attic. DID NOT FLOOD 2016.
Location
State LA
County Ascension
Direction Airline Hwy to Hwy 42. Approximately 4 miles to Hwy 44; Turn RIGHT on Hwy 44. Turn LEFT on Hwy 933. RIGHT into Keystone at Galvez (Keystone Blvd). First RIGHT onto Yellowstone. House is on the LEFT.
Rooms
Kitchen 133
Interior
Interior Features Attic Access
Heating Central
Cooling Central Air, Ceiling Fan(s)
Flooring Ceramic Tile, Laminate
Fireplaces Type 1 Fireplace
Appliance Ice Maker, Electric Cooktop, Dishwasher, Disposal, Freezer, Ice Machine, Microwave, Range/Oven
Laundry Electric Dryer Hookup, Washer Hookup, Inside
Exterior
Garage Spaces 4.0
Fence None
Community Features Other, Playground
Utilities Available Cable Connected
Waterfront Description Waterfront,Lake Front,Other Waterfront,Walk To Water,Water Access
View Y/N true
View Water
Roof Type Shingle
Garage true
Private Pool false
Building
Story 1
Foundation Slab
Water Public
Schools
Elementary Schools Ascension Parish
Middle Schools Ascension Parish
High Schools Ascension Parish
Others
Acceptable Financing Cash, Conventional, FHA, VA Loan
Listing Terms Cash, Conventional, FHA, VA Loan
Special Listing Condition As Is
Read Less



