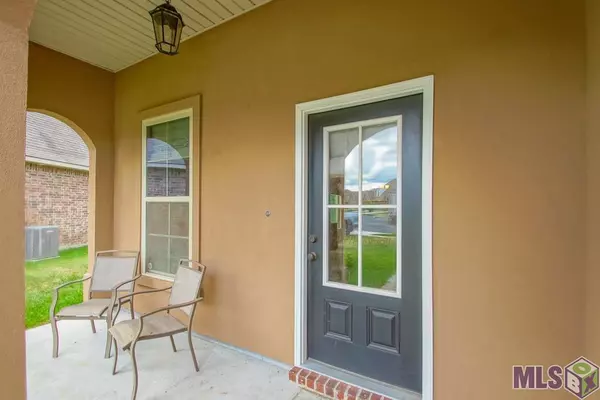For more information regarding the value of a property, please contact us for a free consultation.
42305 Lakestone Dr Prairieville, LA 70769
Want to know what your home might be worth? Contact us for a FREE valuation!

Our team is ready to help you sell your home for the highest possible price ASAP
Key Details
Sold Price $255,000
Property Type Single Family Home
Sub Type Detached Single Family
Listing Status Sold
Purchase Type For Sale
Square Footage 1,613 sqft
Price per Sqft $158
Subdivision Keystone Of Galvez
MLS Listing ID 2023013201
Sold Date 08/08/23
Style Traditional
Bedrooms 3
Full Baths 2
HOA Fees $16/ann
HOA Y/N true
Year Built 2016
Lot Size 0.270 Acres
Property Description
NEVER FLOODED and Flood Insurance IS NOT REQUIRED. Located on a cul-de-sac lot, come see this 3BR, 2BA house in sought after Keystone of Galvez subdivision! This home is situated on a low traffic, quiet street a short walk away from the subdivision park, as well as one of the few neighborhood ponds that has a public walking trail and fishing. The spacious kitchen features abundant storage, large granite kitchen island, and gas range. The bathrooms boast granite counters, and the master bath contains a garden tub for relaxing. This home also features crown molding, tankless hot water heater, gas fireplace, and ceiling fans in all rooms!
Location
State LA
County Ascension
Direction Enter Keystone Blvd from Hwy 933. Travel straight through 2 stop signs, then turn right on Lakestone. House will be in left corner of cul-de-sac.
Rooms
Kitchen 126
Interior
Interior Features Ceiling 9'+
Heating Central, Gas Heat
Cooling Central Air
Flooring Ceramic Tile, Wood
Fireplaces Type 1 Fireplace, Gas Log
Equipment Satellite Dish
Appliance Elec Stove Con, Gas Stove Con, Gas Cooktop, Dishwasher, Disposal, Microwave, Range/Oven, Refrigerator, Self Cleaning Oven
Laundry Laundry Room, Electric Dryer Hookup, Washer Hookup, Washer/Dryer Hookups
Exterior
Exterior Feature Landscaped
Garage Spaces 2.0
Community Features Park, Playground
Waterfront Description Walk To Water
Roof Type Shingle,Hip Roof
Garage true
Private Pool false
Building
Lot Description Cul-De-Sac
Story 1
Foundation Slab
Sewer Public Sewer
Water Public
Schools
Elementary Schools Ascension Parish
Middle Schools Ascension Parish
High Schools Ascension Parish
Others
Acceptable Financing Cash, Conventional, FHA, FMHA/Rural Dev, VA Loan
Listing Terms Cash, Conventional, FHA, FMHA/Rural Dev, VA Loan
Special Listing Condition As Is
Read Less



