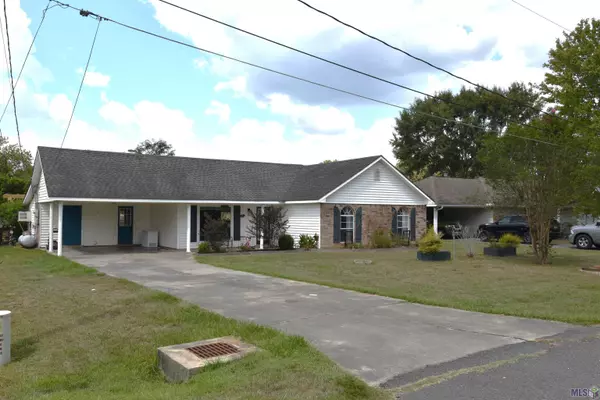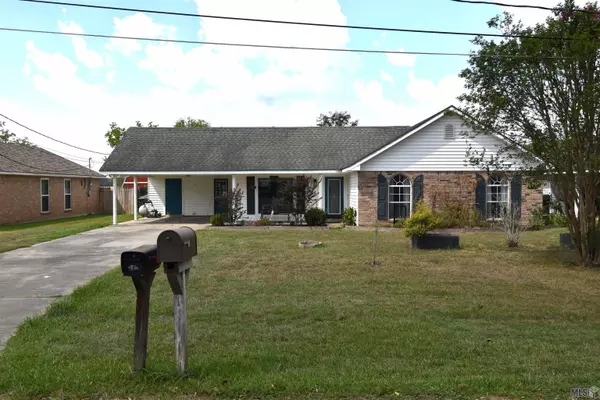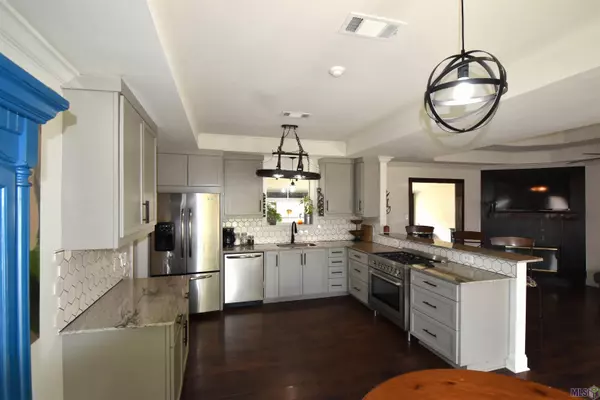For more information regarding the value of a property, please contact us for a free consultation.
40152 Autumn End Ave Prairieville, LA 70769
Want to know what your home might be worth? Contact us for a FREE valuation!

Our team is ready to help you sell your home for the highest possible price ASAP
Key Details
Sold Price $235,000
Property Type Single Family Home
Sub Type Detached Single Family
Listing Status Sold
Purchase Type For Sale
Square Footage 1,669 sqft
Price per Sqft $140
Subdivision Autumn View
MLS Listing ID 2023013946
Sold Date 08/21/23
Style Ranch
Bedrooms 3
Full Baths 2
Year Built 1992
Lot Size 9,583 Sqft
Property Description
Back on the Market. Buyer's loss is your gain! MOTIVATED SELLER! This 3 bedroom, 2 bathroom home in the back of Autumn View subdivision has fresh paint in many rooms. Remodeled in 2016, the open floor plan is spacious and inviting. The living room has 9' 5" recessed ceiling and a corner, wood burning fireplace. A breakfast bar divides the living room from the kitchen. In the kitchen, you will find granite countertops, undermount sink, and gas stove. The gas stove is fueled by a leased propane tank (that was refilled in May). The pantry is just off the kitchen where entry from the carport is. The bonus/flex room that is currently used for canning is off the carport entryway. This room is including in the living square feet as duct work is scheduled for installation. Off the living room, you will find an office/flex room. Moving into the living area, you will find two bedrooms, the guest bathroom, and the master bedroom. The guest bathroom has a large shower and custom vanity. As you enter the master bedroom, you'll notice the new floors and fresh, matte black paint. This room feels spacious with its 9' tray ceiling. The master bath boasts a 12' cathedral ceiling, has new flooring, custom dual sink vanity, and custom tub tile work. The unique backyard backs up to a cow pasture. You'll find raised bed gardens and a small chicken coop. Also, a recently completed pergola. The home is currently in the Dutchtown High school zoning and will be in the new high school opening in 2024 regardless of which of the 3 zoning maps are selected.
Location
State LA
County Ascension
Direction From Hwy 42, turn on to Autumn View Dr, enjoy the neighborhood until you get to the back of the neighborhood and turn left on Autumn End Ave. Subject property is second to last on the right (3rd home from the end of the street).
Interior
Heating Central
Cooling Central Air
Fireplaces Type 1 Fireplace, Wood Burning
Exterior
Private Pool false
Building
Story 1
Foundation Slab
Sewer Public Sewer
Water Public
Schools
Elementary Schools Ascension Parish
Middle Schools Ascension Parish
High Schools Ascension Parish
Others
Acceptable Financing Cash, Conventional, FMHA/Rural Dev, VA Loan
Listing Terms Cash, Conventional, FMHA/Rural Dev, VA Loan
Special Listing Condition As Is
Read Less



