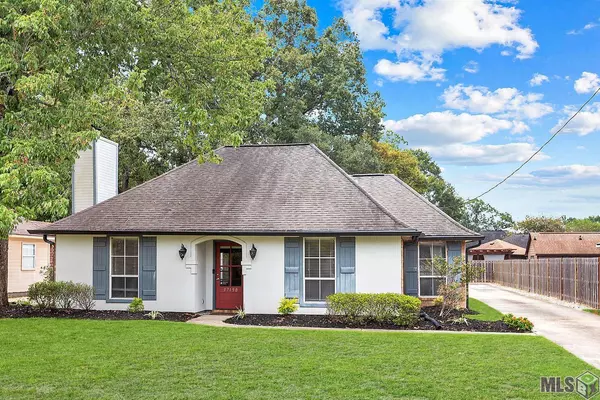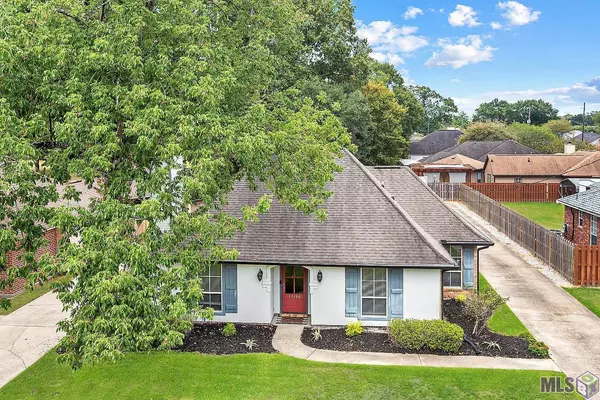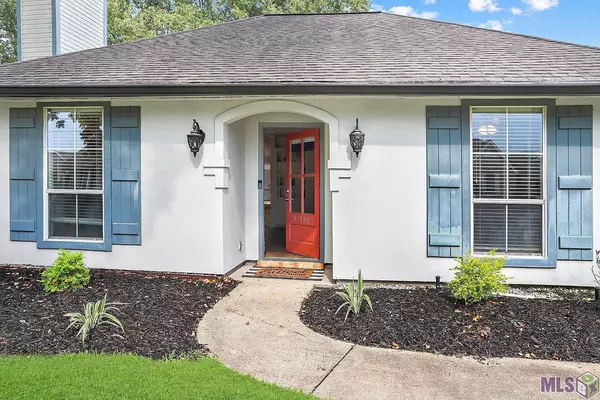For more information regarding the value of a property, please contact us for a free consultation.
17190 N Lake Dr Prairieville, LA 70769
Want to know what your home might be worth? Contact us for a FREE valuation!

Our team is ready to help you sell your home for the highest possible price ASAP
Key Details
Sold Price $260,000
Property Type Single Family Home
Sub Type Detached Single Family
Listing Status Sold
Purchase Type For Sale
Square Footage 1,517 sqft
Price per Sqft $171
Subdivision Willow Lake
MLS Listing ID 2023014396
Sold Date 08/28/23
Style Traditional
Bedrooms 3
Full Baths 2
Year Built 1994
Lot Size 8,276 Sqft
Property Description
This beautiful 3-Bedroom, 2-Bath Home offers a perfect blend of style, comfort and functionality. This home is a true gem you won't want to miss. Stepping inside, you will be greeted by the warmth of wood-look laminate flooring that flows throughout the main living area and into the bedrooms. The living room features a tray ceiling, wood-burning fireplace and custom built-in cabinetry. The heart of the home is the kitchen with its eat-in butcher block island that's great for casual meals. The kitchen has granite countertops and modern stainless-steel appliances and adjacent to the kitchen is the dining area. The Primary Bedroom has a tray ceiling and is spacious enough for a sitting area, complete with an en suite bathroom. You'll love the large vanity with 2 sinks, and the 2 walk-in closets offering plenty of storage space. Both bathrooms have been updated with quartz countertops and subway tile tub/shower surrounds. There's two additional bedrooms and a guest bathroom. Step outside and enjoy an extended covered patio and walkway which leads to a deck with cafe' lighting, the perfect spot for relaxation or outdoor entertaining. There's a spacious backyard. This home comes with a 2-car carport and an extended driveway, providing plenty of room for your vehicles and guest parking. Call today to schedule a private tour!
Location
State LA
County Ascension
Direction Airline Highway to Highway 42. Turn right onto N Lake Drive. Home is on the left.
Rooms
Kitchen 113
Interior
Interior Features Attic Access, Built-in Features, Ceiling 9'+, Tray Ceiling(s), Ceiling Varied Heights, Crown Molding, Walk-Up Attic
Heating Central, Electric
Cooling Central Air, Ceiling Fan(s)
Flooring Carpet, Ceramic Tile, Laminate
Fireplaces Type 1 Fireplace, Wood Burning
Appliance Elec Stove Con, Dryer, Washer, Electric Cooktop, Dishwasher, Disposal, Microwave, Range/Oven, Refrigerator, Stainless Steel Appliance(s)
Laundry Electric Dryer Hookup, Washer Hookup, Inside, Washer/Dryer Hookups
Exterior
Exterior Feature Landscaped, Lighting, Sprinkler System, Rain Gutters
Garage Spaces 2.0
Fence Other, Partial, Wood
Utilities Available Cable Connected
Roof Type Shingle
Private Pool false
Building
Story 1
Foundation Slab
Sewer Comm. Sewer
Water Public
Schools
Elementary Schools Ascension Parish
Middle Schools Ascension Parish
High Schools Ascension Parish
Others
Acceptable Financing Cash, Conventional, FHA, FMHA/Rural Dev, VA Loan
Listing Terms Cash, Conventional, FHA, FMHA/Rural Dev, VA Loan
Special Listing Condition 3rd Party/Corp/Relo, As Is
Read Less



