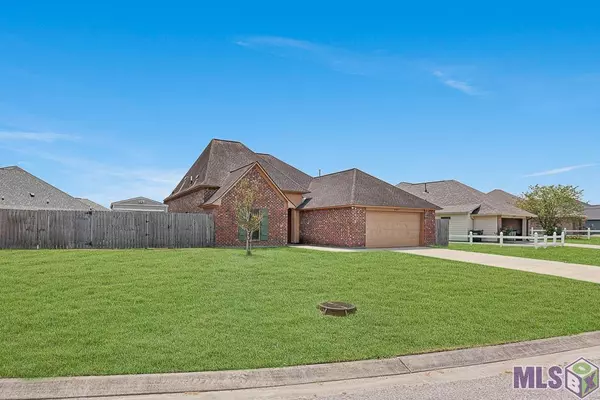For more information regarding the value of a property, please contact us for a free consultation.
41497 Hearthstone Ave Prairieville, LA 70769
Want to know what your home might be worth? Contact us for a FREE valuation!

Our team is ready to help you sell your home for the highest possible price ASAP
Key Details
Sold Price $299,920
Property Type Single Family Home
Sub Type Detached Single Family
Listing Status Sold
Purchase Type For Sale
Square Footage 1,840 sqft
Price per Sqft $163
Subdivision Greystone Subd
MLS Listing ID 2023012920
Sold Date 08/03/23
Style Traditional
Bedrooms 3
Full Baths 2
HOA Fees $18/ann
HOA Y/N true
Year Built 2012
Lot Size 10,454 Sqft
Property Description
Lovely home in Greystone Subdivision on a lake lot. The wonderful open floor plan is a split design with the private master bedroom suite viewing the lake, along with the view from the dining room and family room while the guest bedrooms and a bath are to the front across from the spacious foyer. The cook will love the kitchen design, custom stained cabinets,and all stainless steel appliances: gas stove, microwave, dishwasher, and newer LG refrigerator with a window panel on one side, breakfast bar area, walk-in pantry and granite countertops. Crown molding, wood floors in the den, office, hallway and master bedroom. The kitchen, dining room, foyer, laundry and bathroom have tile floors. Carpet is in both guest bedrooms. Ceiling fan in the den, master bedroom and outside back patio off of the den area. A large workshop, 12x16, with electricity and windows, along with a 4x8 shed attached. Garage is insulated with climate controlled 10x8 storage. Add your own personal touch and relax in the large backyard while viewing the lake.
Location
State LA
County Ascension
Direction Eastward, travel on Hwy. 42 towards Port Vincent, turn Right onto Joe Sevario, Subdivision is on Right. House is 5th house on the Left on the 1st curve on Hearthstone.
Rooms
Kitchen 166.38
Interior
Interior Features Attic Access, Breakfast Bar, Ceiling Varied Heights, Computer Nook, Crown Molding
Heating Central, Electric
Cooling Central Air, Ceiling Fan(s)
Flooring Carpet, Ceramic Tile, Wood
Fireplaces Type 1 Fireplace, Ventless
Appliance Gas Stove Con, Washer, Dishwasher, Disposal, Dryer, Microwave, Refrigerator, Stainless Steel Appliance(s)
Laundry Electric Dryer Hookup, Inside, Washer/Dryer Hookups
Exterior
Exterior Feature Landscaped, Lighting
Garage Spaces 2.0
Fence Other, Partial, Wood
Utilities Available Cable Connected
Waterfront Description Waterfront
Roof Type Shingle
Garage true
Private Pool false
Building
Story 1
Foundation Slab
Sewer Public Sewer
Water Public
Schools
Elementary Schools Ascension Parish
Middle Schools Ascension Parish
High Schools Ascension Parish
Others
Acceptable Financing Cash, Conventional, FHA, VA Loan
Listing Terms Cash, Conventional, FHA, VA Loan
Special Listing Condition As Is
Read Less



