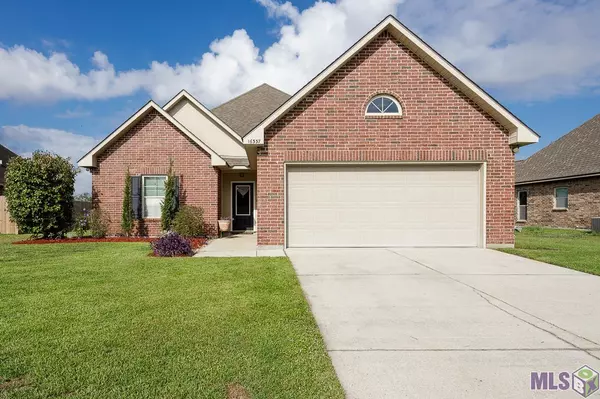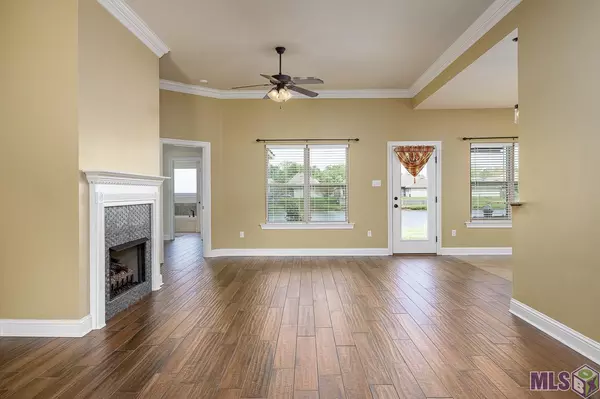For more information regarding the value of a property, please contact us for a free consultation.
16337 Keystone Blvd Prairieville, LA 70769
Want to know what your home might be worth? Contact us for a FREE valuation!

Our team is ready to help you sell your home for the highest possible price ASAP
Key Details
Sold Price $265,000
Property Type Single Family Home
Sub Type Detached Single Family
Listing Status Sold
Purchase Type For Sale
Square Footage 1,657 sqft
Price per Sqft $159
Subdivision Keystone Of Galvez
MLS Listing ID 2023015116
Sold Date 09/08/23
Style Traditional
Bedrooms 3
Full Baths 2
HOA Fees $16/ann
HOA Y/N true
Year Built 2012
Lot Size 0.500 Acres
Property Description
the Keystone of Galvez subdivision! This exceptional home offers a serene back yard oasis with lake views that provide a peaceful retreat. This move in ready 3 bedroom home has a thoughtfully designed split floor plan with 1,657 square feet of living area, plus a covered back patio to enjoy your gorgeous view of the lake. The neutral interior color scheme creates a delightful living space that is clean, calm and welcoming. The kitchen boasts ample cabinet space, granite countertops highlighted with an elegant tile backsplash, and a gas stove. The master bedroom is a true retreat with tray ceilings, crown molding, wood plank floors, and en suite master bathroom with granite countertops, separate shower, large soaking tub, and two walk in closets. Two additional spacious bedrooms and another full bathroom ensure ample space and comfort for your family or guests. This is your chance to own a lakefront property in the highly sought after Keystone of Galvez subdivision. No flood insurance required!!
Location
State LA
County Ascension
Direction From Baton Rouge, take Airline to Prairieville. Turn on Hwy 42. Approximately 4 miles down, turn right on Hwy 44. At first light turn left on Hwy 933. Approx. 3 miles, Keystone is on right.
Rooms
Kitchen 126
Interior
Interior Features Attic Access, Tray Ceiling(s), Crown Molding
Heating Central
Cooling Central Air, Ceiling Fan(s)
Flooring Carpet, Ceramic Tile, Wood
Fireplaces Type 1 Fireplace
Appliance Elec Stove Con, Electric Cooktop, Dishwasher, Disposal, Microwave, Range/Oven
Laundry Electric Dryer Hookup, Washer Hookup, Inside
Exterior
Garage Spaces 2.0
Fence Partial
Utilities Available Cable Connected
Waterfront Description Lake Front
Roof Type Shingle
Garage true
Private Pool false
Building
Story 1
Foundation Slab
Sewer Public Sewer
Water Public
Schools
Elementary Schools Ascension Parish
Middle Schools Ascension Parish
High Schools Ascension Parish
Others
Acceptable Financing Cash, Conventional, FHA, FMHA/Rural Dev, VA Loan
Listing Terms Cash, Conventional, FHA, FMHA/Rural Dev, VA Loan
Special Listing Condition As Is
Read Less



