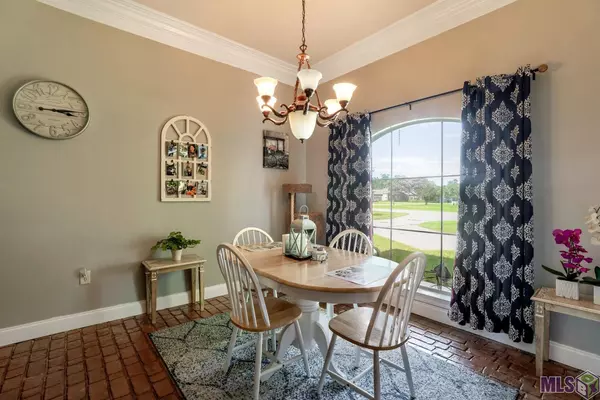For more information regarding the value of a property, please contact us for a free consultation.
16227 Madison Ct Prairieville, LA 70769
Want to know what your home might be worth? Contact us for a FREE valuation!

Our team is ready to help you sell your home for the highest possible price ASAP
Key Details
Sold Price $315,000
Property Type Single Family Home
Sub Type Detached Single Family
Listing Status Sold
Purchase Type For Sale
Square Footage 1,988 sqft
Price per Sqft $158
Subdivision Madison Place
MLS Listing ID 2023015053
Sold Date 09/08/23
Style Traditional
Bedrooms 4
Full Baths 2
Year Built 2005
Lot Size 0.320 Acres
Property Description
Absolutely stunning 4-bedroom, 2-bathroom haven with a captivating open floor plan, situated serenely at the cul-de-sac. Prepare to be enchanted as your backyard gracefully extends to embrace a picturesque pond, promising tranquil waterside views. The 2-car California garage unveils an inviting patio area, perfect for hosting gatherings with friends or family. This versatile space includes a boat bay, which can double as additional storage or be transformed into your dream workshop, complete with the option of installing a window unit for year-round comfort. Indulge in the utmost convenience, with two distinct Rouses supermarkets and an array of exceptional dining establishments mere minutes from your doorstep. This residence did not flood in 2016, and situated in Flood Zone X, assuring you of its safety. Say goodbye to the hassle of carpets, as this residence showcases a stylishly carpet-free interior. Parking is never a concern, as an abundance of space awaits your vehicles and guests. A final noteworthy detail: the owner is a licensed agent!
Location
State LA
County Ascension
Direction From Rouses on highway 42, take highway 929 south to Madison Ave and turn right. Take Madison Ave to Madison Ct, turn left. Bounding Streets: Madison Ave./Highway 29
Rooms
Kitchen 156
Interior
Interior Features Attic Access, Walk-Up Attic
Heating Central
Cooling Central Air, Ceiling Fan(s)
Flooring Brick, Ceramic Tile
Fireplaces Type 1 Fireplace, Gas Log
Appliance Disposal, Microwave, Range/Oven
Exterior
Exterior Feature Landscaped
Garage Spaces 2.0
Fence None
Roof Type Shingle
Garage true
Private Pool false
Building
Story 1
Foundation Slab
Sewer Public Sewer
Water Public
Schools
Elementary Schools Ascension Parish
Middle Schools Ascension Parish
High Schools Ascension Parish
Others
Acceptable Financing Cash, Conventional, FHA, FMHA/Rural Dev, Owner Will Carry, VA Loan
Listing Terms Cash, Conventional, FHA, FMHA/Rural Dev, Owner Will Carry, VA Loan
Special Listing Condition As Is
Read Less



