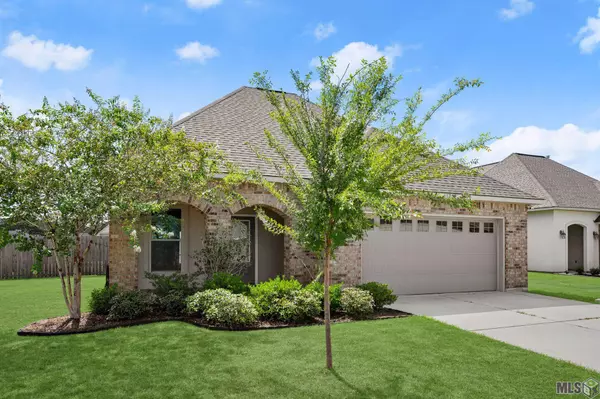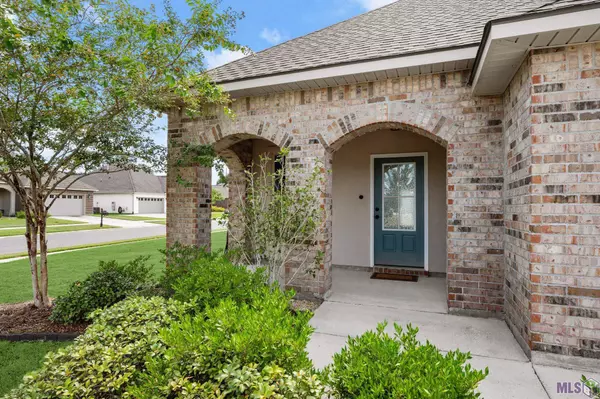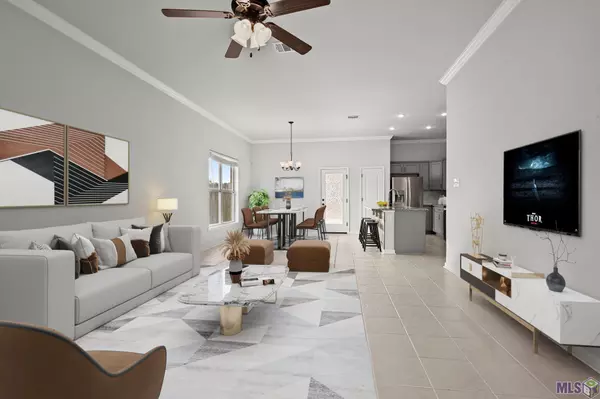For more information regarding the value of a property, please contact us for a free consultation.
18289 Dove Hollow Dr Prairieville, LA 70769
Want to know what your home might be worth? Contact us for a FREE valuation!

Our team is ready to help you sell your home for the highest possible price ASAP
Key Details
Sold Price $280,000
Property Type Single Family Home
Sub Type Detached Single Family
Listing Status Sold
Purchase Type For Sale
Square Footage 1,613 sqft
Price per Sqft $173
Subdivision Hidden Farms
MLS Listing ID 2023013499
Sold Date 08/13/23
Style Traditional
Bedrooms 3
Full Baths 2
HOA Fees $33/ann
HOA Y/N true
Year Built 2017
Lot Size 9,147 Sqft
Property Description
Discover home sweet home at 18289 Dove Hollow Drive. Nestled on a spacious corner lot, 18289 Dove Hollow Drive offers a well-maintained haven with 3 bedrooms and 2 baths. The thoughtfully designed floor plan creates open living areas filled with natural light. Step into the fully fenced backyard, an ideal retreat with a convenient gate. Located in the Hidden Farms community of Prairieville, this home combines tranquility with convenience. Oak Grove Primary School is just 2 minutes away, ensuring ease in your daily routines. Features include 3cm slab granite countertops in the kitchen and baths, energy-efficient SS Frigidaire appliances, and a kitchen island/breakfast bar. Wood flooring graces the living room while ceramic tiles define wet areas. The master suite features a soaking tub, a separate shower, and an expansive walk-through closet. Embrace sustainability with radiant barrier roof decking, r-15 wall, and r-30 attic insulation. The exterior boasts a blend of brick and stucco, paired with mature landscaping and full sod. With 1613 living sq. ft., this home encapsulates comfort and style. Don't miss this opportunity to call 18289 Dove Hollow Drive your home sweet home.
Location
State LA
County Ascension
Direction From BR - Travel Airline Hwy to Highland Rd. Left on Highland Rd. Right on Hwy 73 (Jefferson Hwy). Left on Brown Rd.
Rooms
Kitchen 149.4
Interior
Heating Central
Cooling Central Air
Flooring Carpet, Ceramic Tile
Exterior
Exterior Feature Landscaped, Lighting
Garage Spaces 4.0
Garage true
Private Pool false
Building
Lot Description Corner Lot
Story 1
Foundation Slab: Post Tension Found
Sewer Public Sewer
Water Public
Schools
Elementary Schools Ascension Parish
Middle Schools Ascension Parish
High Schools Ascension Parish
Others
Acceptable Financing Cash, Conventional, FHA, Private Financing Available, VA Loan
Listing Terms Cash, Conventional, FHA, Private Financing Available, VA Loan
Special Listing Condition As Is
Read Less



