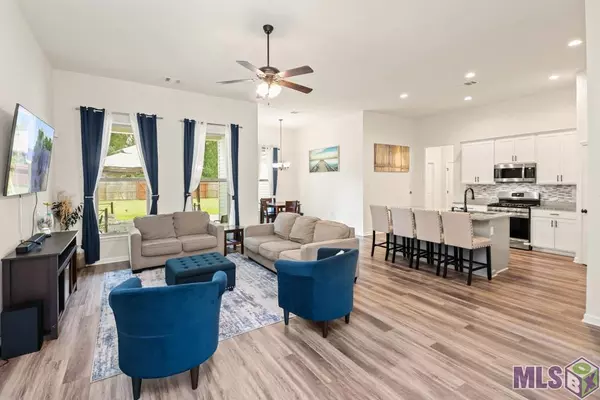For more information regarding the value of a property, please contact us for a free consultation.
40036 Trace Ave Prairieville, LA 70769
Want to know what your home might be worth? Contact us for a FREE valuation!

Our team is ready to help you sell your home for the highest possible price ASAP
Key Details
Sold Price $300,000
Property Type Single Family Home
Sub Type Detached Single Family
Listing Status Sold
Purchase Type For Sale
Square Footage 1,844 sqft
Price per Sqft $162
Subdivision Highland Trace
MLS Listing ID 2023011384
Sold Date 07/11/23
Style Traditional
Bedrooms 3
Full Baths 2
HOA Fees $41/ann
HOA Y/N true
Year Built 2021
Lot Size 9,147 Sqft
Property Description
This lovely home is only two years old, and has so much to offer. Three bedrooms two full baths, a computer nook right off oft the garage. Master bath includes double vanity, soaking tub, separate shower, and two seperate walk-in closets in the master suite. The kitchen has a spacious walk-in pantry, granite countertops, and stainless steel appliances. There is luxury vinyl plank flooring in living room, halls, and all wet areas. Owners have just built a wood fence around the very large back yard. Make your appointment today!!!
Location
State LA
County Ascension
Direction From Baton Rouge , head south on Airline Hwy towards Parireville.Turn left on Germany Rd, then right on Braud Rd.Highland Trace will be on right
Rooms
Kitchen 221.76
Interior
Interior Features Breakfast Bar, Attic Access, Ceiling 9'+, Crown Molding, Attic Storage, Walk-Up Attic
Heating Central
Cooling Central Air, Ceiling Fan(s)
Flooring Carpet, VinylTile Floor
Fireplaces Type 1 Fireplace
Appliance Gas Stove Con, Gas Cooktop, Dishwasher, Disposal, Microwave, Range/Oven, Gas Water Heater, Stainless Steel Appliance(s)
Laundry Laundry Room, Electric Dryer Hookup, Washer Hookup, Inside
Exterior
Exterior Feature Landscaped, Lighting
Garage Spaces 2.0
Fence Full, Privacy, Wood
Utilities Available Cable Connected
Roof Type Shingle
Garage true
Private Pool false
Building
Story 1
Foundation Slab
Sewer Public Sewer
Water Public
Schools
Elementary Schools Ascension Parish
Middle Schools Ascension Parish
High Schools Ascension Parish
Others
Acceptable Financing Cash, Conventional, FHA, FMHA/Rural Dev, VA Loan
Listing Terms Cash, Conventional, FHA, FMHA/Rural Dev, VA Loan
Special Listing Condition As Is
Read Less



