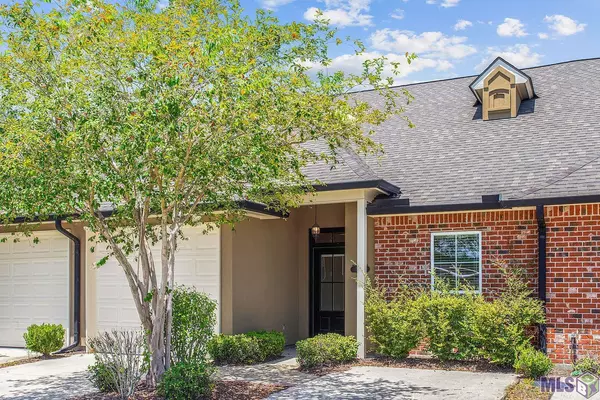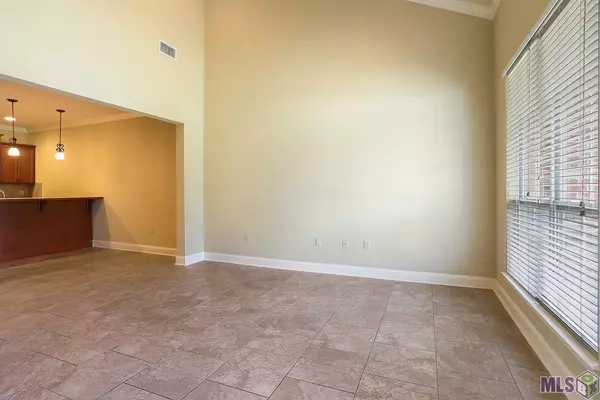For more information regarding the value of a property, please contact us for a free consultation.
37140 Woodgate Ave Prairieville, LA 70769
Want to know what your home might be worth? Contact us for a FREE valuation!

Our team is ready to help you sell your home for the highest possible price ASAP
Key Details
Sold Price $230,000
Property Type Single Family Home
Sub Type Attached Single Family,Townhouse
Listing Status Sold
Purchase Type For Sale
Square Footage 1,386 sqft
Price per Sqft $165
Subdivision Woodgate Townhomes
MLS Listing ID 2023013257
Sold Date 08/09/23
Style Traditional
Bedrooms 3
Full Baths 2
HOA Fees $50/ann
HOA Y/N true
Year Built 2010
Lot Size 4,356 Sqft
Property Description
Woodgate Townhomes is a gated community in the highly desirable Dutchtown area with top ranked Ascension Parish Schools. The complex is just seconds from the interstate. This 3 bed 2 bath townhome has an additional office nook, single car garage, and an additional assigned parking space. Additional guest parking is available around the complex. The master bathroom has double vanities, a separate garden tub, and a walk in shower. It is an open concept unit with vaulted ceilings in the living area. Walk out back to enjoy a cozy patio with a waterfront view. Brand new roof installed summer of 2023. The community is in Flood zone X so no flood insurance is required, but it is recommended. HOA covers grass cutting and trash. Home is currently being leased on a month to month contract. Some options include keeping the tenant for an investment opportunity or evict to personally occupy. Options are endless. Don't miss this opportunity to get into top ranked schools for a great price. The current tenant does need 24 hours notice for showings. There is an additional vacant 2 bed 2 bath unit for sale that is identical for more convenient showings times, 37150 Woodgate Ave.
Location
State LA
County Ascension
Direction From I-10 E towards Prairieville, take exit 173, turn left onto Hwy 73, turn left onto Woodgate Ave, (right past OLOL Physicians Group) Gated community. The home is the fourth one on the right in the first group of homes.
Rooms
Kitchen 134.32
Interior
Interior Features Breakfast Bar, Attic Access, Ceiling 9'+, Ceiling Varied Heights, Vaulted Ceiling(s), Computer Nook, Crown Molding
Heating Central
Cooling Central Air
Flooring Carpet, Ceramic Tile
Appliance Elec Stove Con, Dryer, Washer, Electric Cooktop, Dishwasher, Disposal, Microwave, Range/Oven, Refrigerator, Stainless Steel Appliance(s)
Laundry Electric Dryer Hookup, Washer Hookup, Inside
Exterior
Exterior Feature Landscaped, Lighting, Rain Gutters
Garage Spaces 2.0
Fence Partial, Security, Vinyl
Utilities Available Cable Connected
Waterfront Description Lake Front,Walk To Water
View Y/N true
View Water
Roof Type Shingle
Garage true
Private Pool false
Building
Lot Description Commons Lot, No Outlet Lot
Story 1
Foundation Slab
Sewer Comm. Sewer
Water Public
Schools
Elementary Schools Ascension Parish
Middle Schools Ascension Parish
High Schools Ascension Parish
Others
Acceptable Financing Cash, Conventional, FHA, VA Loan
Listing Terms Cash, Conventional, FHA, VA Loan
Special Listing Condition As Is
Read Less



