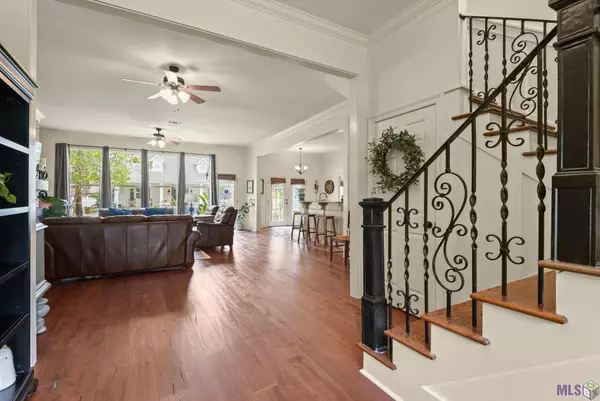For more information regarding the value of a property, please contact us for a free consultation.
37258 Perkins Rd Prairieville, LA 70769
Want to know what your home might be worth? Contact us for a FREE valuation!

Our team is ready to help you sell your home for the highest possible price ASAP
Key Details
Sold Price $695,000
Property Type Single Family Home
Sub Type Detached Single Family
Listing Status Sold
Purchase Type For Sale
Square Footage 3,139 sqft
Price per Sqft $221
Subdivision Belle Grove
MLS Listing ID 2023011213
Sold Date 07/08/23
Style Acadian
Bedrooms 4
Full Baths 3
Lot Size 1.400 Acres
Property Description
Acadian style home on 1.4 acres, with 1350 sqft guest house, 15 x 40 pool, and New Roof as of May 2023. The main house features an open floor plan, brick fireplace, ample natural light, wood flooring in Living room, all bedrooms and 2nd floor game room and bedroom. The Kitchen features large island with slab granite counter tops, stainless undermount sink, stainless appliance package with Gas cooktop. The second floor has been nicely finished out with wood flooring, entertainment area, bedroom and bathroom. The 1350 sqft guest house can also function as a separate work shop or entertainment quarters, featuring a large open space with full kitchen and bathroom. Additional large cement pad located behind the guest house for storage or adding covered work area. Boat or RV parking pad located behind the double gates off the large driveway. Rear yard is fully fenced with white vinyl fencing for privacy. Double garage and storage attached to main house. Ascension parish schools. The property is fully landscaped.
Location
State LA
County Ascension
Direction Highland Rd exit off I-10. Right on Old Perkins, approx 3 miles from Alexander's Market on the left. (OR Approx .25 miles coming from Airline on the right.)
Rooms
Kitchen 216
Interior
Heating Central
Cooling Central Air
Flooring Ceramic Tile, Pavers, Wood
Fireplaces Type 1 Fireplace, Wood Burning
Appliance Gas Cooktop, Dishwasher, Disposal, Microwave, Oven
Laundry Washer/Dryer Hookups
Exterior
Exterior Feature Landscaped, Lighting
Garage Spaces 4.0
Fence Full, Privacy, Vinyl
Pool Fiberglass, In Ground
Roof Type Shingle
Garage true
Private Pool true
Building
Story 2
Foundation Slab
Sewer Mechan. Sewer
Water Public
Schools
Elementary Schools Ascension Parish
Middle Schools Ascension Parish
High Schools Ascension Parish
Others
Acceptable Financing Cash, Conventional
Listing Terms Cash, Conventional
Special Listing Condition As Is
Read Less



