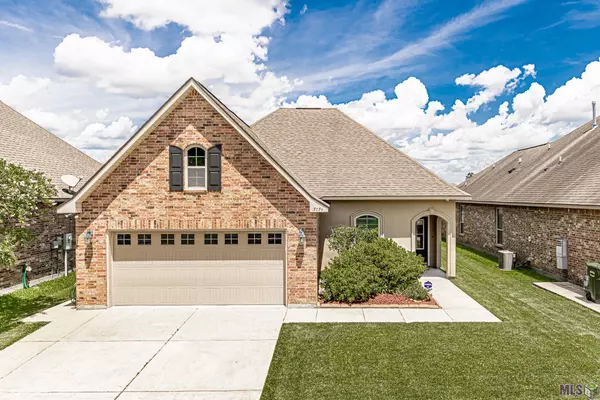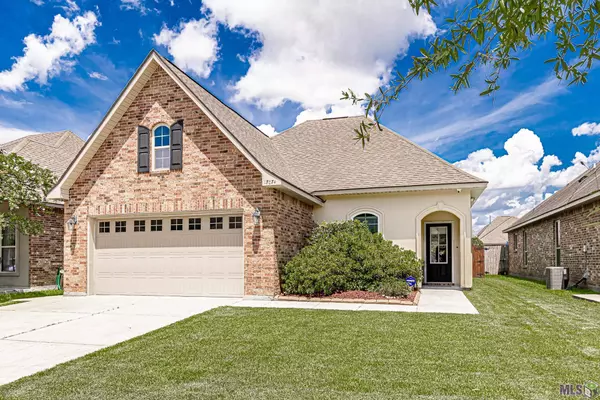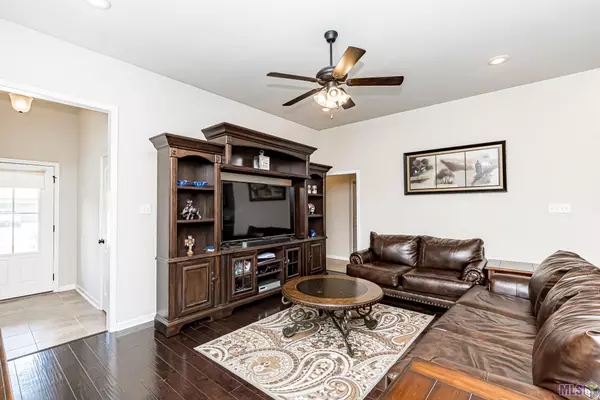For more information regarding the value of a property, please contact us for a free consultation.
17074 Sills Dr Prairieville, LA 70769
Want to know what your home might be worth? Contact us for a FREE valuation!

Our team is ready to help you sell your home for the highest possible price ASAP
Key Details
Sold Price $280,000
Property Type Single Family Home
Sub Type Detached Single Family
Listing Status Sold
Purchase Type For Sale
Square Footage 1,707 sqft
Price per Sqft $164
Subdivision Bullion Crossing
MLS Listing ID 2023011699
Sold Date 07/14/23
Style Contemporary
Bedrooms 3
Full Baths 2
HOA Fees $22/ann
HOA Y/N true
Year Built 2013
Lot Size 6,534 Sqft
Property Description
Back on market through no fault of the seller! Schedule your showing today to scoop this one up before it's gone! Adorable 3 Bedroom 2 Bath plus OFFICE energy smart home in Bullion Crossing! Open floor plan featuring wood floors in living room and all bedrooms, 3CM full slab granite countertops in kitchen and baths, ceramic tile in wet areas, separate shower and garden tub in master bath, tankless hot water heater, radiant barrier decking in attic, low E-3 double insulated windows, fire pit in back yard with natural stone base, fully fenced backyard with nice rear porch, yard was completely resodded in 2021 and inground sprinkler system installed. This home conveniently sits a couple of doors down from Bullion Primary School. The neighborhood features sidewalks and a playground. Located in Flood Zone X, RD eligible and also so convenient to all that the Airline Hwy corridor has to offer... Lots of area shopping, gyms, medical facilities, and plenty of restaurants too!
Location
State LA
County Ascension
Direction Fom Baton Rouge, take Airline Hwy to Prairieville. Turn right on Market Place Dr. Turn right on Sills Dr and home is 6th house on right.
Rooms
Kitchen 160
Interior
Interior Features Attic Access, Ceiling 9'+
Heating Central
Cooling Central Air, Ceiling Fan(s)
Flooring Ceramic Tile, Wood
Fireplaces Type Outside
Appliance Electric Cooktop, Dishwasher, Disposal, Microwave, Range/Oven, Tankless Water Heater
Laundry Inside, Washer/Dryer Hookups
Exterior
Exterior Feature Landscaped, Sprinkler System
Garage Spaces 2.0
Fence Full, Privacy, Wood
Community Features Playground, Sidewalks
Utilities Available Cable Connected
Roof Type Shingle
Garage true
Private Pool false
Building
Story 1
Foundation Slab
Sewer Public Sewer
Water Public
Schools
Elementary Schools Ascension Parish
Middle Schools Ascension Parish
High Schools Ascension Parish
Others
Acceptable Financing Cash, Conventional, FHA, FMHA/Rural Dev, VA Loan
Listing Terms Cash, Conventional, FHA, FMHA/Rural Dev, VA Loan
Special Listing Condition As Is
Read Less



