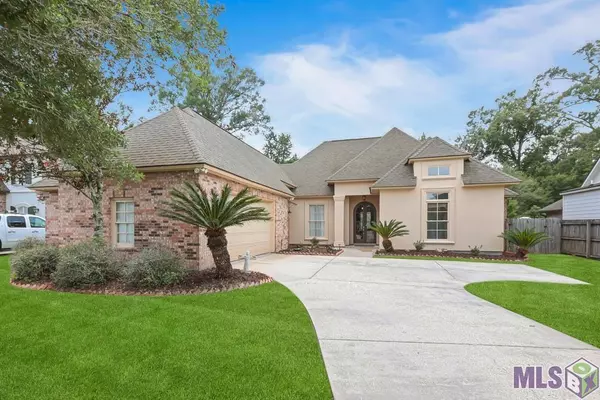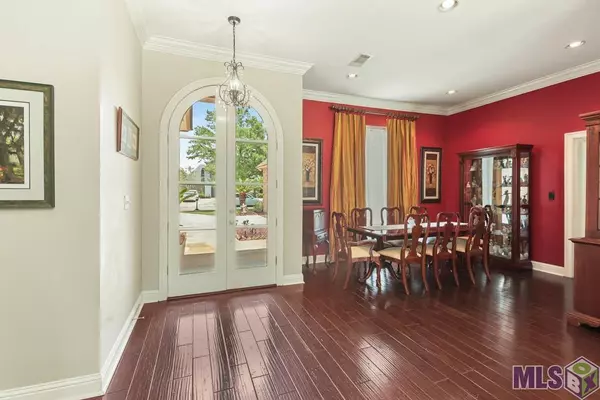For more information regarding the value of a property, please contact us for a free consultation.
18013 Manchac Place Dr Prairieville, LA 70769
Want to know what your home might be worth? Contact us for a FREE valuation!

Our team is ready to help you sell your home for the highest possible price ASAP
Key Details
Sold Price $398,500
Property Type Single Family Home
Sub Type Detached Single Family
Listing Status Sold
Purchase Type For Sale
Square Footage 2,502 sqft
Price per Sqft $159
Subdivision Manchac Place
MLS Listing ID 2023011652
Sold Date 07/14/23
Style French
Bedrooms 4
Full Baths 3
HOA Fees $37/ann
HOA Y/N true
Year Built 2006
Lot Size 0.330 Acres
Property Description
Gorgeous home with a pool in Manchac Place! Spacious split floorplan with 4 bedrooms, 3 baths and large backyard. Mother-in-law's suite on private wing of home with a separate entrance, 2 ceiling fans, 2 closets and private bath. Open kitchen area has quartz counters, glazed tile backsplash, new oversized drop-in stainless sink, dishwasher, lighting ,ceramic cook top and walk in pantry. Refrigerator is only 3 years old. Beautiful stained cabinets throughout the home and crown molding in each room. No carpet, wood and tile floors only. Custom drapes and blinds to remain. Master bedroom with French doors opens to the pool and patio area and also master bathroom suite. Enjoy the views of pool and back yard also from the family room and breakfast area. Two front bedrooms are off of the family room. Outside of home was repainted, A/C is only 1 year old, and pool motor was changed within the last couple of years. New glass panes in 8 windows. Great location in Prairieville with easy access to I- 10, Airline Hwy, Highland Road, Baton Rouge, New Orleans, golf course, family restaurants, new schools, hospitals, churches and family fun!
Location
State LA
County Ascension
Direction Old Perkins to Bluff Road. Turn left onto Manchac Place Drive. House will be 3rd house at end of the street on the right side.
Rooms
Kitchen 158.4
Interior
Interior Features Attic Access, Ceiling 9'+, Crown Molding, In-Law Floorplan, See Remarks
Heating Central, Zoned
Cooling Central Air, Ceiling Fan(s)
Flooring Ceramic Tile, Wood
Fireplaces Type 1 Fireplace, Ventless
Appliance Trash Compactor, Continuous Cleaning Oven, Gas Cooktop, Dishwasher, Disposal, Microwave, Refrigerator
Laundry Washer Hookup
Exterior
Exterior Feature Landscaped, Lighting
Garage Spaces 2.0
Fence Full, Wood
Pool In Ground
Community Features Community Pool
Utilities Available Cable Connected
Roof Type Shingle
Garage true
Private Pool true
Building
Story 1
Foundation Slab
Sewer Public Sewer
Water Public
Schools
Elementary Schools Ascension Parish
Middle Schools Ascension Parish
High Schools Ascension Parish
Others
Acceptable Financing Cash, Conventional, FHA, VA Loan
Listing Terms Cash, Conventional, FHA, VA Loan
Special Listing Condition As Is
Read Less



