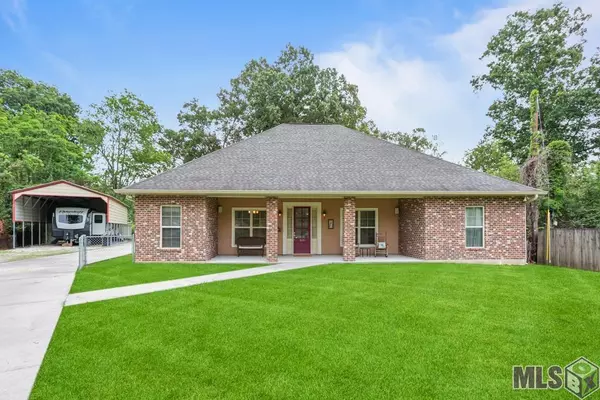For more information regarding the value of a property, please contact us for a free consultation.
315 SUMMIT RIDGE DR Baton Rouge, LA 70815
Want to know what your home might be worth? Contact us for a FREE valuation!

Our team is ready to help you sell your home for the highest possible price ASAP
Key Details
Sold Price $316,000
Property Type Single Family Home
Listing Status Sold
Purchase Type For Sale
Square Footage 2,241 sqft
Price per Sqft $141
Subdivision North Broadmoor
MLS Listing ID 2023007415
Sold Date 08/07/23
Style Traditional Style
Bedrooms 3
Full Baths 2
Construction Status 11-15 Years
Year Built 2011
Lot Size 0.690 Acres
Lot Dimensions 56.25x214.44x140.96x29.80x214.30
Property Description
This custom-built home is a dream come true for those who love the natural charm of wood floors and the refreshing feel of outdoor living. The moment you step inside to the open floor plan you will find A sense of comfort and coziness making it the perfect place to unwind and relax. The front door opens into the formal dining area that flows right into the spacious kitchen with plenty of custom cabinets. It is equipped with upscale appliances including a double oven as well as a large granite countertop island that makes cooking and entertaining a breeze. Off the kitchen, you will find an inviting office space with built-in cabinets. The remarkable kitchen overlooks the cozy family room where everyone has A sense of togetherness and can enjoy a ventless gas log fireplace. The home is split floor plan. The primary bedroom has A walk-in closet that offers ample space for all your clothing and accessories. It also includes an en-suite bathroom with cultured marble dual sinks. Also featured in the primary bath is a custom shower, large jetted tub, and a water closet. Linens have their own space in the much-appreciated linen closet. The two additional bedrooms are off the opposite side of the family room with their own hall and bathroom. You will find a great storage closet in this hall. One of the most striking features of this home is the screened in outdoor living space. This space is designed to bring the beauty of nature right into your home, without the pesky bugs or insects. The screened in area is spacious enough to accommodate several comfortable seating arrangements, perfect for entertaining guests or simply enjoying a quiet evening with your loved ones. This is the perfect place to call home for those who appreciate spacious places and outdoor living. Completely floored attic space. Flood Zone X. Never Flooded! *Structure square footage nor lot dimensions warranted by Realtor*
Location
State LA
Parish East Baton Rouge
Area Ebr Mls Area 42
Zoning Res Single Family Zone
Rooms
Dining Room Dining Room Formal
Kitchen Cooktop Gas, Counters Granite, Counters Solid Surface, Dishwasher, Disposal, Freezer, Island, Microwave, Pantry, Refrigerator, Self-Cleaning Oven, Wall Oven
Interior
Interior Features All Window Trtmt., Attic Access, Built-in Bookcases, Cable Ready, Ceiling 9'+, Ceiling Fans, Ceiling Boxed, Crown Moulding, Elec Dryer Con, Elec Wash Con, Gas Stove Con, Inside Laundry, Surround Sound
Heating Central Heat, Gas Heat
Cooling Central Air Cool
Flooring Carpet Floor, Wood Floor
Fireplaces Type 1 Fireplace, Gas Logs Firep
Equipment Security System, Smoke Detector
Exterior
Exterior Feature Landscaped, Outdoor Speakers, Outdoor Fireplace/Pit, Outside Light, Patio: Covered, Patio: Enclosed Patio, Patio: Screened, Porch, Storage Shed/Bldg.
Parking Features 4+ Cars Park, RV/Boat Port Parking
Fence Full Fence
Pool No
Roof Type Architec. Shingle Roof
Building
Story 1
Foundation Slab: Post Tension Found
Sewer Public Sewer
Water Public Water
Construction Status 11-15 Years
Schools
School District East Baton Rouge
Others
Special Listing Condition As Is
Read Less
Bought with Southern Homes Realty, LLC



