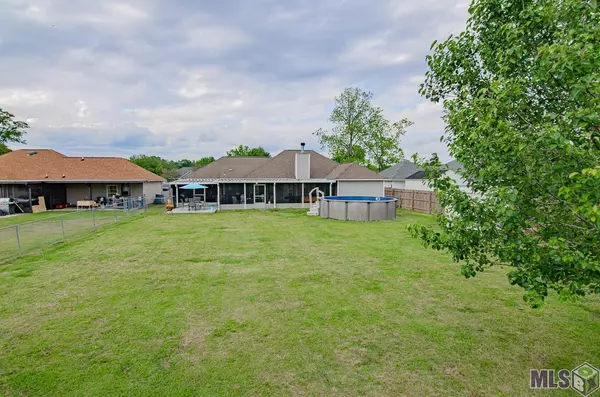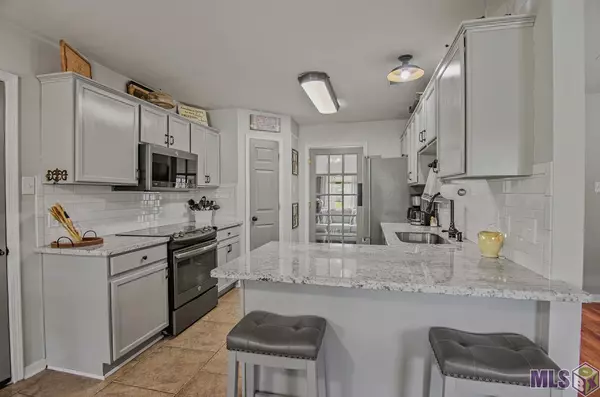For more information regarding the value of a property, please contact us for a free consultation.
38187 HIDDEN POINT DR Geismar, LA 70734
Want to know what your home might be worth? Contact us for a FREE valuation!

Our team is ready to help you sell your home for the highest possible price ASAP
Key Details
Sold Price $262,700
Property Type Single Family Home
Listing Status Sold
Purchase Type For Sale
Square Footage 1,585 sqft
Price per Sqft $165
Subdivision Hidden Point
MLS Listing ID 2023008855
Sold Date 07/28/23
Style Traditional Style
Bedrooms 3
Full Baths 2
Construction Status 21-30 Years
Year Built 2001
Lot Size 0.286 Acres
Lot Dimensions 70.08x176.2x70x178.2
Property Description
This spacious 3 bedroom 2 bath home with OFFICE in the Dutchtown area has a huge living room with a cozy fireplace, a bonus area for formal dining or an office / study, and a massive screened back patio for entertaining. The kitchen has granite counters and plenty of space for dining including a breakfast area, countertop seating, and a formal dining. Updates include a new HVAC outside unit (July 2022), new granite counters in the kitchen and bathrooms, repainted cabinets, interior walls repainted, new mirrors, new hardware, repainted doors, new outlets & switches, new shoe moulding, cricket for roof, new lighting fixtures, updated landscaping, wood shelving in pantry, 18' round above-ground POOL with one-year old liner, storm door, private master bedroom door to patio and two faux wood beams. Enjoy entertaining or relaxing on the 674 square foot back patio extending the entire back of the home which includes an outdoor kitchen with storage cabinetry. This patio comes equipped with BBQ grill, blackstone, stove, mini-fridge, ice maker, bar stools, two TVs, mounted oscillating fans, remote control lighting system, and patio lighting. Seller is leaving the foosball and air hockey tables as well. The back yard is very spacious and includes a 9.5' x 7.5' storage shed, fully-fenced yard, a double gate, and an extended open patio area. Don't miss the endless amenities of this home including two storage attics, garage work bench, large back yard, and located minutes to I-10. This property is districted for Spanish Lake Primary, Dutchtown Middle, and Dutchtown High according to apsb.org as of June 2023.
Location
State LA
Parish Ascension
Area Asc Mls Area 91
Zoning Res Single Family Zone
Rooms
Dining Room Breakfast Room, Dining Room Formal
Kitchen Cooktop Electric, Counters Granite, Dishwasher, Disposal, Microwave, Pantry, Range/Oven, Electric Water Heater
Interior
Interior Features Attic Access, Ceiling Fans, Elec Dryer Con, Elec Stove Con, Elec Wash Con, Inside Laundry, Attic Storage, Multiple Attics
Heating Central Heat, Electric Heat
Cooling Central Air Cool
Flooring Cer/Porc Tile Floor, Laminate Floor, Wood Floor
Fireplaces Type 1 Fireplace, Wood Burning Firep
Equipment Garage Door Opener, Smoke Detector
Exterior
Exterior Feature Landscaped, Outdoor Speakers, Outside Kitchen, Outside Light, Patio: Screened, Porch, Storage Shed/Bldg., Storm Doors
Parking Features 2 Cars Park, Garage Park, Driveway
Fence Chain Link Fence, Full Fence
Pool Yes
Roof Type Architec. Shingle Roof
Building
Story 1
Foundation Slab: Traditional Found
Sewer Public Sewer
Water Public Water
Construction Status 21-30 Years
Schools
School District Ascension Parish
Others
Special Listing Condition As Is, Owner/Agent
Read Less
Bought with Brookeside Realty
GET MORE INFORMATION




