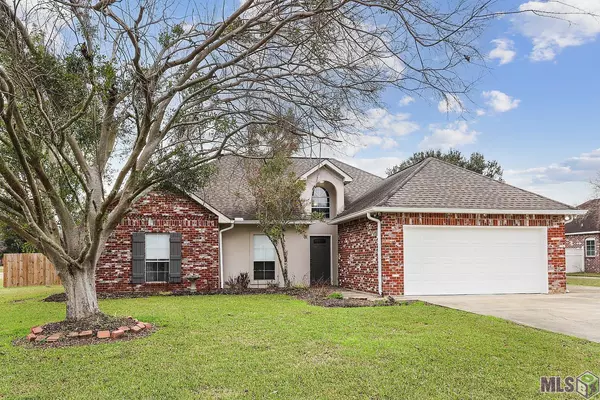For more information regarding the value of a property, please contact us for a free consultation.
43526 Galvez Oaks Dr Prairieville, LA 70769
Want to know what your home might be worth? Contact us for a FREE valuation!

Our team is ready to help you sell your home for the highest possible price ASAP
Key Details
Sold Price $259,900
Property Type Single Family Home
Sub Type Detached Single Family
Listing Status Sold
Purchase Type For Sale
Square Footage 1,622 sqft
Price per Sqft $160
Subdivision Galvez Oaks Subd
MLS Listing ID 2023001223
Sold Date 01/23/23
Style Traditional
Bedrooms 3
Full Baths 2
HOA Fees $12/ann
HOA Y/N true
Lot Size 0.360 Acres
Property Description
OPEN HOUSE this Sunday 2/26/23 from 2PM - 4PM! Check out this property before it's too late! This home is perfect for entertaining, enjoying the luxuries of a corner lot, open floor plan, huge back yard, and a massive covered patio. The interior enjoys 10 ft ceilings, granite throughout and no carpet. If the electricity goes out don't stress as there's a 26KW Commercial Generator that'll run this home as if nothing is going on! The wooden fence is only a year old, and the HVAC is only six years old. And the seller intends to let you keep the 6 security cameras! A quiet neighborhood park is within walking distance as well. The neighborhood is away from the Ascension Parish hustle and bustle, yet still convenient. Flood Insurance is only $484/year!
Location
State LA
County Ascension
Direction HWY 42 TO HWY 933 TO NEWMAN NICKENS TO GALVEZ OAKS, PROPERTY WILL BE ON LEFT SIDE.
Rooms
Kitchen 177.84
Interior
Interior Features Ceiling 9'+
Heating Central
Cooling Central Air
Equipment Generator: Whole House
Exterior
Exterior Feature Kennel
Fence Wood
Garage true
Private Pool false
Building
Story 1
Foundation Slab
Sewer Comm. Sewer
Water Public
Schools
Elementary Schools Ascension Parish
Middle Schools Ascension Parish
High Schools Ascension Parish
Others
Acceptable Financing Cash, Conventional, FHA, FMHA/Rural Dev, VA Loan
Listing Terms Cash, Conventional, FHA, FMHA/Rural Dev, VA Loan
Special Listing Condition As Is
Read Less



