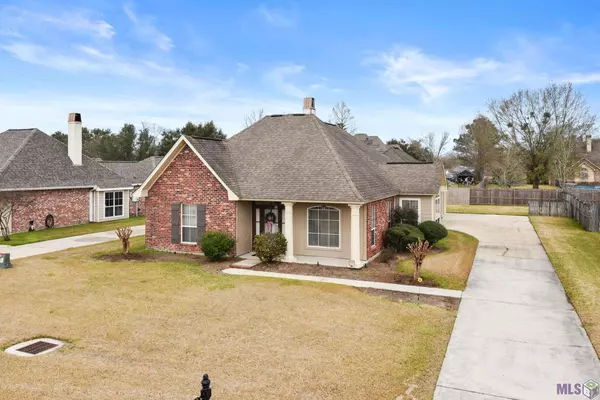For more information regarding the value of a property, please contact us for a free consultation.
39432 BAYRIDGE DR Prairieville, LA 70769
Want to know what your home might be worth? Contact us for a FREE valuation!

Our team is ready to help you sell your home for the highest possible price ASAP
Key Details
Sold Price $275,000
Property Type Single Family Home
Listing Status Sold
Purchase Type For Sale
Square Footage 1,739 sqft
Price per Sqft $158
Subdivision Lakeview Estates
MLS Listing ID 2023000929
Sold Date 03/24/23
Style Traditional Style
Bedrooms 3
Full Baths 2
Construction Status 21-30 Years
HOA Fees $8/ann
Lot Size 10,454 Sqft
Lot Dimensions 75x140
Property Description
Adorable 3 bedroom 2 full bath home in highly desirable Lakeview Estates Subdivision. Step inside to large living room featuring wood flooring, beautiful crown molding, lovely fireplace and lots of double paned windows that make this room light and bright! Open floorplan with dining room featuring vaulted ceiling and lovely chandelier and great kitchen with center island, built-in microwave, cooktop range oven, deep stainless sink and so much storage. Huge pantry is extra bonus! Master bedroom is spacious with double entry wrap around walk in closet and en suite bathroom featuring double vanities, lovely make-up mirrored vanity, deep, jetted, soaking tub and separate spacious 4' shower. 2nd and 3rd bedrooms are also spacious with great closet space and hall bath features tub/shower combo and large vanity for great storage with sink. Utility room has good storage and full sink. Backyard is lovely with large storage off carport with roll up door, great covered patio area and large covered area for boat—with endless length with no rear wall or for set up for a wonderful backyard cookout! Property did not flood and did not require flood insurance. Subdivision has large ponds and qualifies for RD loans. Great Ascension schools right around the corner and convenient to wonderful shopping, great restaurants and Interstate access.
Location
State LA
Parish Ascension
Area Asc Mls Area 90
Zoning Res Single Family Zone
Rooms
Kitchen Counters Tile, Dishwasher, Disposal, Island, Microwave, Pantry
Interior
Interior Features All Window Trtmt., Attic Access, Cable Ready, Ceiling 9'+, Ceiling Fans, Ceiling Varied Heights, Ceiling Vaulted, Computer Nook, Crown Moulding, Elec Dryer Con, Elec Stove Con, Elec Wash Con, Inside Laundry
Heating Central Heat, Gas Heat
Cooling Central Air Cool
Flooring Carpet Floor, Cer/Porc Tile Floor, Wood Floor
Fireplaces Type 1 Fireplace, Pre-Fab Firep
Equipment Security System, Smoke Detector
Exterior
Exterior Feature Landscaped, Outside Light, Patio: Covered, Porch, Storage Shed/Bldg.
Parking Features 2 Cars Park, Carport Rear Park, Off Street Parking
Fence Full Fence, Privacy Fence, Wood Fence
Pool No
Waterfront Description Walk To Water
Roof Type Architec. Shingle Roof
Building
Story 1
Foundation Slab: Traditional Found
Sewer Public Sewer
Water Public Water
Construction Status 21-30 Years
Schools
School District Ascension Parish
Others
Special Listing Condition As Is
Read Less
Bought with Pero & Associates Realty, LLC
GET MORE INFORMATION




