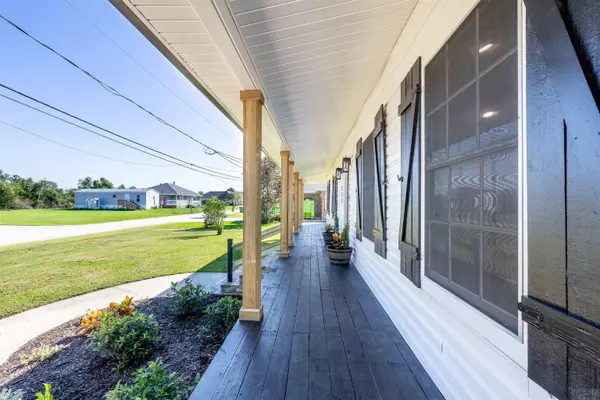For more information regarding the value of a property, please contact us for a free consultation.
317 COUNTRY VILLAGE DRIVE Raceland, LA 70394
Want to know what your home might be worth? Contact us for a FREE valuation!

Our team is ready to help you sell your home for the highest possible price ASAP
Key Details
Sold Price $314,000
Property Type Single Family Home
Listing Status Sold
Purchase Type For Sale
Square Footage 1,620 sqft
Price per Sqft $193
Subdivision Country Vill Estates*
MLS Listing ID 166763
Sold Date 02/17/23
Style Traditional Style
Bedrooms 3
Full Baths 2
Half Baths 1
Construction Status 31-40 Years
Year Built 1988
Lot Size 0.440 Acres
Lot Dimensions 160 x 119
Property Description
From the moment you arrive you'll be greeted by beautiful fresh landscaping, an expansive inviting front porch, and a oversized driveway with generous amount of parking space. Upon entering this home you'll appreciate the truly elegant design and attention to detail that went into every aspect of the property. Brand new stainless steel Frigidaire appliances will remain including gas range/oven, hood vent, dishwasher, and refrigerator. The kitchen also features a huge island with a deep apron style farm sink, beautiful granite counters, pendant lighting, built in wine rack, and custom hand scraped subway tile backsplash. The large living room is open to the kitchen for seamless entertaining! The primary suite is situated at the back of the home... large walk-in-closet, dual vanities and gorgeous custom tile shower with river rock floor in the en-suite. The second and third bedrooms are oversized. The secondary bath also has dual vanities and a deep soaking tub with custom tile shower surround. The utility room doubles as a laundry (gas or electric dryer hook up), and a pantry with cabinets and a granite counter for an appliance station, folding counter, etc. Walking out of the double doors in the kitchen will lead you to the covered patio and "party room" with a half bath. This "party room" could easily become a guesthouse, apartment, or outdoor kitchen-- so many possibilities. Also off the back patio is the side door access to the massive double garage/ workshop (there is covered walk way from the garage all the way to the house). RV hookups for electrical and sewer are available and ready to go. This home has been totally renovated inside and out! Truly a must see located on TWO large lots! This location is just seconds from Highway 1 and moments from Hwy 90 giving you quick access to Thibodaux, Houma, & New Orleans. Call your REALTOR(r) to schedule a private tour today!
Location
State LA
Parish Lafourche
Area 50 Central Lafourche
Zoning Res Single Family Zone
Rooms
Kitchen Cooktop Gas, Counters Granite, Dishwasher, Pantry, Range/Oven, Refrigerator, Gas Water Heater, Tankless Water Heater
Interior
Interior Features Attic Access, Ceiling Fans, Inside Laundry
Heating Central Heat
Cooling Central Air Cool
Flooring Laminate Floor
Exterior
Exterior Feature Outside Light, Patio: Covered, Porch
Parking Features 2 Cars Park, Garage Park
Fence Chain Link Fence, Partial Fence
Pool No
Roof Type Architec. Shingle Roof
Building
Story 1
Foundation Piers Found
Sewer Comm. Sewer
Water Public Water
Construction Status 31-40 Years
Schools
School District Lafourche Parish
Others
Special Listing Condition As Is
Read Less
Bought with PREMIERE PROPERTIES OF THE SOUTH, LLC
GET MORE INFORMATION




