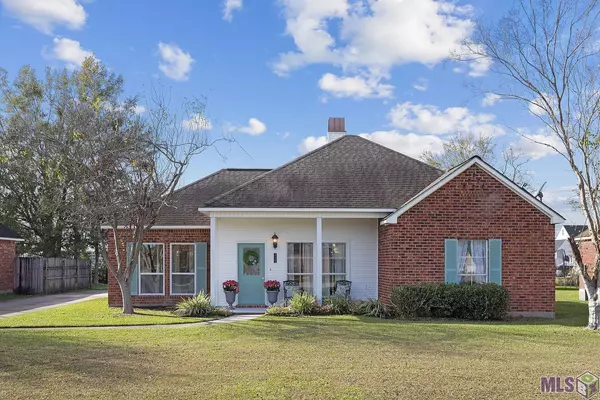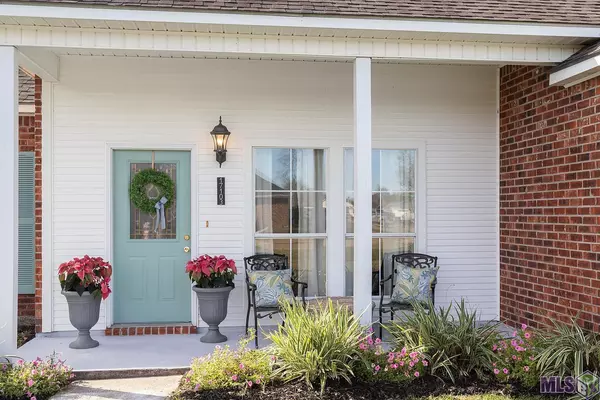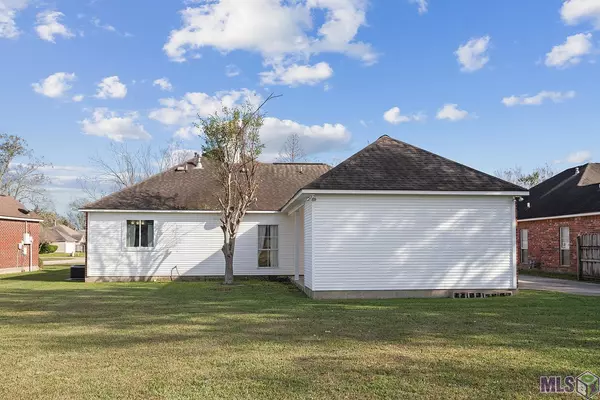For more information regarding the value of a property, please contact us for a free consultation.
17103 Hunters Trace St W Prairieville, LA 70769
Want to know what your home might be worth? Contact us for a FREE valuation!

Our team is ready to help you sell your home for the highest possible price ASAP
Key Details
Sold Price $228,000
Property Type Single Family Home
Sub Type Detached Single Family
Listing Status Sold
Purchase Type For Sale
Square Footage 1,377 sqft
Price per Sqft $165
Subdivision Hunters Trace
MLS Listing ID 2022018442
Sold Date 12/19/22
Style Traditional
Bedrooms 3
Full Baths 2
Lot Size 9,583 Sqft
Property Description
Beautifully updated home just blocks away from the new High School being built in Prairieville!! Great location off Highway 42 and Parker Road. This home is light and bright with all wood look tile floors throughout the entire home - no carpet!! Neutral and soft paint colors throughout. Kitchen was redone with granite countertops, freshly painted cabinets, and a stone tile backsplash. Spacious master suite with en suite bath and dual vanities, large walk-in closet and soaking tub/separate shower. Exterior doors and shutters have been freshly painted and the front porch is very inviting. Good size backyard with storage area and 2 car rear carport. Call today to schedule your showing!
Location
State LA
County Ascension
Direction Highway 61 to Highway 42, Turn left on highway 42 and go approx a mile. Turn right on Highway 930 , turn left on Parker Road, turn left on Hunters Trace, property is on your left.
Rooms
Kitchen 156
Interior
Interior Features Ceiling 9'+, Crown Molding
Heating Central, Electric
Cooling Central Air, Ceiling Fan(s)
Flooring Ceramic Tile
Fireplaces Type 1 Fireplace, Wood Burning
Appliance Elec Stove Con, Dishwasher, Disposal, Range/Oven
Laundry Electric Dryer Hookup, Washer Hookup
Exterior
Exterior Feature Landscaped
Garage Spaces 2.0
Fence None
Roof Type Shingle
Private Pool false
Building
Story 1
Foundation Slab
Sewer Public Sewer
Water Public
Schools
Elementary Schools Ascension Parish
Middle Schools Ascension Parish
High Schools Ascension Parish
Others
Acceptable Financing Cash, Conventional, FHA, VA Loan
Listing Terms Cash, Conventional, FHA, VA Loan
Special Listing Condition As Is, Court Approval Rqd
Read Less



