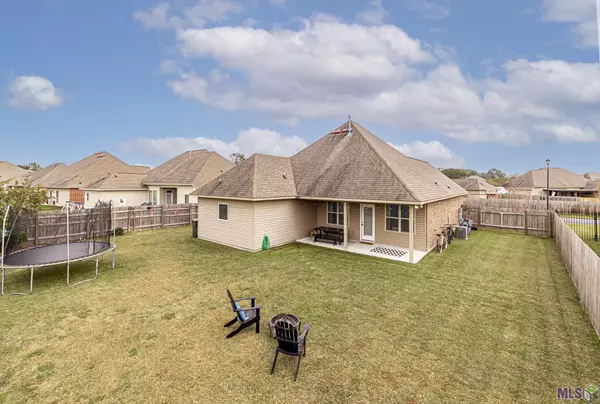For more information regarding the value of a property, please contact us for a free consultation.
42410 WYNSTONE DR Prairieville, LA 70769
Want to know what your home might be worth? Contact us for a FREE valuation!

Our team is ready to help you sell your home for the highest possible price ASAP
Key Details
Sold Price $255,000
Property Type Single Family Home
Listing Status Sold
Purchase Type For Sale
Square Footage 1,657 sqft
Price per Sqft $153
Subdivision Keystone Of Galvez
MLS Listing ID 2022017559
Sold Date 01/17/23
Style Contemporary Style
Bedrooms 3
Full Baths 2
Construction Status 06-10 Years
HOA Fees $16/ann
Year Built 2014
Lot Size 10,454 Sqft
Lot Dimensions 82x140x68x140
Property Description
Beautiful home in the desirable Keystone of Galvez Subdivision. Multiple ponds to go fishing! Great school district. Tray ceiling in the primary bedroom. Separate closets in the primary bathroom. Energy Smart Home! 3 Bedroom, 2 full bath open floor plan. Special features include: hand scraped wood floors in the living room, 3cm full slab granite counter tops in baths, beautiful dark maple cabinets, ceramic tile counter tops in kitchen, ceramic tile floors in wet areas, gas fireplace, crown molding, jetted tub in master bath, oil rubbed bronze shower door, tankless hot water heater, radiant barrier decking in attic, low E-3 double insulated windows, Bibb insulation in walls, fiberglass loose fill insulation in attic and much more!
Location
State LA
Parish Ascension
Area Asc Mls Area 90
Zoning Res Single Family Zone
Rooms
Dining Room Breakfast Room, Dining Room Formal
Kitchen Compactor, Cooktop Electric, Counters Tile, Dishwasher, Disposal, Microwave, Pantry, Range/Oven
Interior
Interior Features All Window Trtmt., Attic Access, Cable Ready, Ceiling Fans, Ceiling Tray, Crown Moulding, Elec Dryer Con, Elec Stove Con, Elec Wash Con, Inside Laundry
Heating Central Heat
Cooling Central Air Cool
Flooring Carpet Floor, Cer/Porc Tile Floor, Wood Floor
Fireplaces Type 1 Fireplace, Gas Logs Firep
Equipment Garage Door Opener, Smoke Detector
Exterior
Exterior Feature Landscaped, Outside Light, Patio: Covered
Parking Features 2 Cars Park
Fence Wood Fence
Pool No
Roof Type Tile Roof
Building
Story 1
Foundation Slab: Traditional Found
Water Public Water
Construction Status 06-10 Years
Schools
School District Ascension Parish
Others
Special Listing Condition As Is
Read Less
GET MORE INFORMATION




