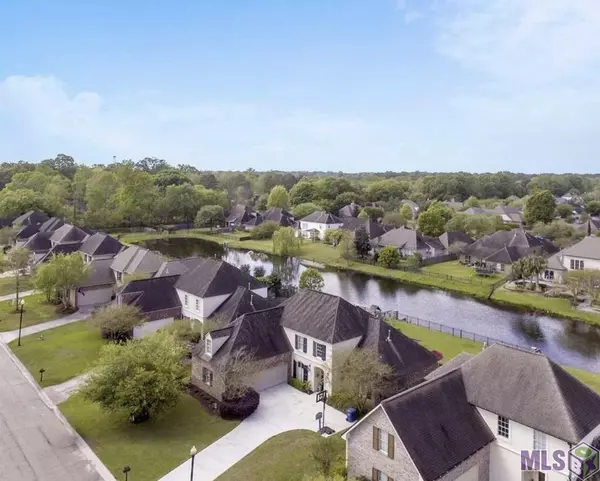For more information regarding the value of a property, please contact us for a free consultation.
16475 LONG LAKE DR Prairieville, LA 70769
Want to know what your home might be worth? Contact us for a FREE valuation!

Our team is ready to help you sell your home for the highest possible price ASAP
Key Details
Sold Price $455,000
Property Type Single Family Home
Listing Status Sold
Purchase Type For Sale
Square Footage 3,109 sqft
Price per Sqft $146
Subdivision Jefferson Crossing
MLS Listing ID 2022007822
Sold Date 07/12/22
Style Traditional Style
Bedrooms 5
Full Baths 3
Construction Status 11-15 Years
HOA Fees $36/ann
Year Built 2008
Lot Size 0.320 Acres
Lot Dimensions 75 x 182.93 x 75 x 177.15
Property Description
Rare chance to grab a 5 bedroom home in Dutchtown School zone and bring your own vision to life! This Beautiful French style, triple split, lake front home is competitively priced for the next buyer. With extensive storage upstairs, downstairs and in the garage it's hard to imagine you would run out of space to put things. There is even a secret spot in the pantry so be sure to look for it during your appointment. This floorplan allows a ton of natural light with 7 large cased windows across the living room and kitchen. The back patio has additional concrete and back yard is fully fenced with a beautiful fleur de lis wrought iron fence with access to the lake. Community pool and club house available for owner use. *Architectural shingle roof replaced in June of 2021*
Location
State LA
Parish Ascension
Area Asc Mls Area 90
Zoning Res Single Family Zone
Rooms
Dining Room Breakfast Bar, Dining Room Formal
Kitchen Counters Stone, Microwave, Pantry, Range/Oven
Interior
Interior Features Attic Access, Ceiling Fans, Ceiling Varied Heights, Ceiling Vaulted
Heating Central Heat
Cooling Central Air Cool
Flooring Carpet Floor, Cer/Porc Tile Floor, Wood Floor
Fireplaces Type 1 Fireplace, Gas Logs Firep
Equipment Garage Door Opener, Security System, Smoke Detector, Washer/Dryer Hookups
Exterior
Exterior Feature Patio: Covered, Patio: Open, Playhouse
Parking Features Garage Park
Fence Full Fence, Wrought Iron
Pool No
Waterfront Description Lake Front /Pond,View Water,Walk To Water
Roof Type Architec. Shingle Roof
Building
Story 2
Foundation Slab: Traditional Found
Sewer Public Sewer
Water Public Water
Construction Status 11-15 Years
Schools
School District Ascension Parish
Others
Special Listing Condition As Is
Read Less
Bought with RE/MAX Select



