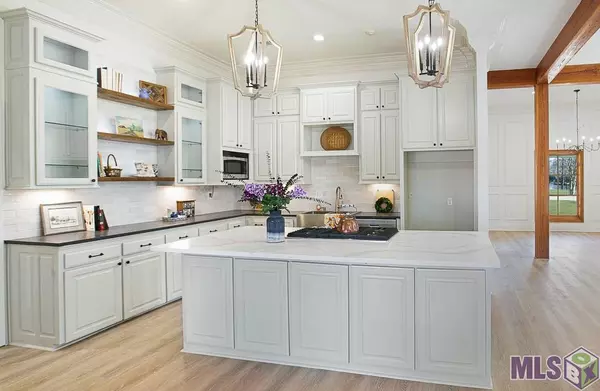For more information regarding the value of a property, please contact us for a free consultation.
9224 ROSE PLACE Baton Rouge, LA 70809
Want to know what your home might be worth? Contact us for a FREE valuation!

Our team is ready to help you sell your home for the highest possible price ASAP
Key Details
Sold Price $525,000
Property Type Single Family Home
Listing Status Sold
Purchase Type For Sale
Square Footage 3,024 sqft
Price per Sqft $173
Subdivision Briarwood Estates
MLS Listing ID 2022002296
Sold Date 03/10/22
Style Acadian Style
Bedrooms 4
Full Baths 2
Construction Status 11-15 Years
HOA Fees $8/ann
Lot Size 0.360 Acres
Lot Dimensions 90x174
Property Description
Beautifully reimagined and thoughtfully updated this beautiful Acadian style home has ALL the features you could want in your next home. The spacious floorplan has over 3,000 sq ft of living space that includes an amazing Master Suite, three additional guest bedrooms, home office, and a large bonus room that can be utilized as a play/game room, media room, hobby room, etc. The style is elegant, but comfortable, and loaded with design choices that delight. The large inviting wrap around front porch sets the tone and as you enter your eye is immediately drawn to the tall ceilings, cypress beams that define the formal dining, living room and kitchen space. The focal point of the spacious living room is the massive brick fireplace with rustic beam mantle flanked by floor to ceiling windows. The open floorplan flows into the kitchen that is oh so nice features include a large island with five burner gas cooktop, double wall ovens, stainless farm sink, an abundance of upper and lower cabinets some with glass fronts, and lots of counter space. Just off the kitchen is an oversize walk-in pantry with beverage cooler. The Master Suite is spacious and elegant. The bath features his and her vanities, beautiful flooring, deep soaked tub, separate tiled shower with double shower heads. The outdoor space is perfect for relaxing and entertaining and can be accessed from the kitchen, home office, and master bedroom. Enjoy the gunite pool and spa with expansive pool deck area. There is also a 284 sq ft workshop (with outdoor shower hot and cold water) that can be converted to a pool house if desired. On the backside of the workshop is a 3-bay dog kennel. Note, the outdoor furniture and rug, and all staging items in the house do not remain.
Location
State LA
Parish East Baton Rouge
Area Ebr Mls Area 62
Rooms
Dining Room Dining Room Formal
Kitchen Cooktop Gas, Counters Stone, Dishwasher, Disposal, Island, Microwave, Pantry, Wall Oven
Interior
Interior Features Attic Access, Ceiling 9'+, Ceiling Fans, Ceiling Varied Heights, Crown Moulding, Elec Dryer Con, Elec Stove Con, Elec Wash Con, Inside Laundry
Heating 2 or More Units Heat, Central Heat, Gas Heat
Cooling 2 or More Units Cool, Central Air Cool
Flooring Carpet Floor, Cer/Porc Tile Floor, Other Floor
Fireplaces Type 1 Fireplace, Gas Logs Firep, Masonry Firep
Equipment Security System, Smoke Detector
Exterior
Exterior Feature Hot Tub, Kennel, Landscaped, Patio: Covered, Patio: Enclosed Patio, Porch, Workshop
Parking Features 2 Cars Park, Attached Park, Carport Rear Park
Fence Full Fence, Privacy Fence, Wood Fence
Pool Yes
Roof Type Architec. Shingle Roof
Building
Story 1
Foundation Slab: Traditional Found
Sewer Public Sewer
Water Public Water
Construction Status 11-15 Years
Schools
School District East Baton Rouge
Read Less
Bought with Coldwell Banker ONE
GET MORE INFORMATION




