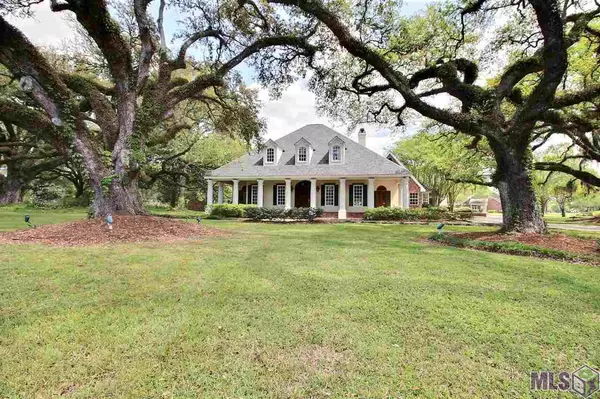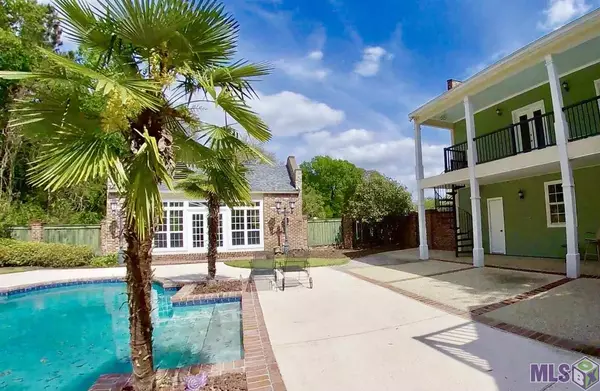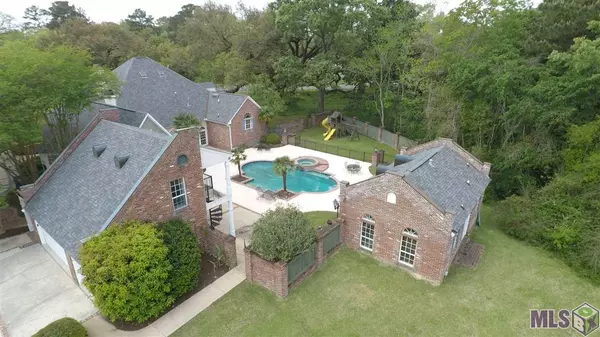For more information regarding the value of a property, please contact us for a free consultation.
37462 SEVEN OAKS AVE Prairieville, LA 70769
Want to know what your home might be worth? Contact us for a FREE valuation!

Our team is ready to help you sell your home for the highest possible price ASAP
Key Details
Sold Price $825,000
Property Type Single Family Home
Listing Status Sold
Purchase Type For Sale
Square Footage 5,453 sqft
Price per Sqft $151
Subdivision Seven Oaks
MLS Listing ID 2019005891
Sold Date 01/21/21
Style Acadian Style
Bedrooms 5
Full Baths 4
Half Baths 1
Construction Status 21-30 Years
HOA Fees $25/ann
Year Built 1996
Lot Size 1.480 Acres
Lot Dimensions 152X219X218X188
Property Description
Absolutely AWESOME home in a great, established neighborhood - Seven Oaks. Six of the seven majestic oaks that give the neighborhood its name are located on this beautiful 1.4 acre lot. The exterior of the home features brick, stucco, custom shutters, wrought iron fencing, an architect shingle roof and a fountain where the garage meets the circular driveway. Above the 2 car garage there is a climate controlled bonus room, that could be used as a gym, with a balcony that overlooks the back yard area and gunite pool complete with hot tub and waterfall! The back of the property has a huge pool house complete with a kitchen, full bath, and an island for seating. The front of the home has a great porch supported by 9 massive columns. As you enter the custom front door there is an office/study on the left and a formal dining room on the right. As you enter the living room you will find soaring ceilings and custom, built ins on either side of the fireplace. The master suite that includes a sitting area with access to the front porch and a spectacular master bath that includes dual vanity, granite counters, his & her separate closets, grand soaking tub and custom shower. Off the front of the living room is a sunroom overlooking the pool area. The kitchen/dining area with another fireplace, built ins, brick floors & accents, granite counters, custom cabinets, huge island, butlers pantry, gas cook top, double oven, microwave, dishwasher and corner sink. There is also a hallway that has another bedroom complete with private bath, 1/2 bath, and the stairway leading to the second story balcony and bonus room over the garage. The second floor bedrooms are accessed via the wood stairway which leads to a huge landing area. One of these bedrooms has its own private bath and the other two share a Hollywood bath. There is another stairway that leads to a 3rd story bonus room with an attic access. This home is one of a kind and move in ready - schedule your private showing today!
Location
State LA
Parish Ascension
Area Asc Mls Area 90
Zoning Res Single Family Zone
Rooms
Dining Room Dining Room Formal
Kitchen Cooktop Gas, Counters Granite, Dishwasher, Disposal, Island, Microwave, Pantry, Wall Oven
Interior
Interior Features Attic Access, Built-in Bookcases, Cable Ready, Ceiling 9'+, Ceiling Fans, Crown Moulding, Elec Dryer Con, Elec Wash Con, Gas Stove Con, Inside Laundry
Heating 2 or More Units Heat, Central Heat
Cooling 2 or More Units Cool, Central Air Cool
Flooring Brick Floor, Carpet Floor, Wood Floor
Fireplaces Type 2 Fireplaces
Equipment Garage Door Opener, Smoke Detector
Exterior
Exterior Feature Balcony, Cabana, Hot Tub, Landscaped, Outside Kitchen, Patio: Open, Porch, Sprinkler System
Parking Features 2 Cars Park, Detached Park, Garage Park
Fence Privacy Fence, Rail Fence, Wood Fence
Pool Yes
Waterfront Description Walk To Water
Roof Type Architec. Shingle Roof
Building
Story 2.1-2.9
Foundation Slab: Traditional Found
Sewer Public Sewer
Water Public Water
Construction Status 21-30 Years
Schools
School District Ascension Parish
Others
Special Listing Condition As Is
Read Less
Bought with City 1st Realty and Financial Services, Inc.
GET MORE INFORMATION




