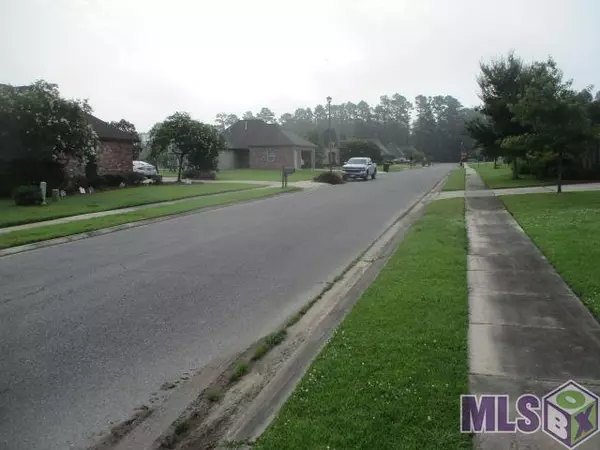For more information regarding the value of a property, please contact us for a free consultation.
17248 TUGWELL LN Central, LA 70739
Want to know what your home might be worth? Contact us for a FREE valuation!

Our team is ready to help you sell your home for the highest possible price ASAP
Key Details
Sold Price $385,000
Property Type Single Family Home
Listing Status Sold
Purchase Type For Sale
Square Footage 3,403 sqft
Price per Sqft $113
Subdivision Woodstock
MLS Listing ID 2021009210
Sold Date 08/16/21
Style French Style
Bedrooms 3
Full Baths 3
Half Baths 2
Construction Status 11-15 Years
HOA Fees $20/ann
Year Built 2008
Lot Dimensions 91.58x140
Property Description
Beautiful Entertainer's Dream with 10' Ceilings. This 4-bedroom 3 full & 2 half bath home backs up to a gorgeous refreshing lake with amazing views. It features cypress stained cabinets, an eat-in bar with seating for 5, stainless appliances & stainless apron front sink, granite countertops and walk-in pantry. The keeping room has 10' ceilings with a gas fireplace. The living room has 12' ceilings with stained solid wood trim, crown molding, and baseboards. Recently installed wood floors in bedrooms and huge walk-in closets. Updated bathrooms and flooring. Outside there is a wood burning fireplace, slate countertops, gas range top, range hood, gas grill, pre-wired for surround sound and a half bath. Over sized large counter area in laundry room with a sink, hanging rod, and space for a freezer. Split floor plan with Jack & Jill bath, the additional bedroom has it's own bathroom as well. Master bedroom has tray ceiling. Master bath has jetted tub, walk-in shower, his and hers sinks, large master closet. Media/Theater room professionally sound proofed and pre-wired for surround and video system. Fully fenced in iron and brick fence, outdoor recessed lighting, backyard backs to a lake filled with of bass and sac-a-lait fish. All of this is located in Central School District! Not located in a flood zone! Schedule your private showing today!
Location
State LA
Parish East Baton Rouge
Area Ebr Mls Area 41
Rooms
Kitchen Cooktop Gas, Dishwasher, Disposal, Island, Microwave, Wall Oven
Interior
Interior Features Ceiling 9'+, Ceiling Beamed, Ceiling Fans, Elec Dryer Con, Elec Wash Con
Heating Central Heat
Cooling Central Air Cool
Flooring Cer/Porc Tile Floor, Wood Floor
Fireplaces Type 2 Fireplaces, Gas Logs Firep, Wood Burning Firep
Exterior
Exterior Feature Landscaped, Outdoor Fireplace/Pit, Patio: Covered
Parking Features 2 Cars Park, Attached Park, Covered Park, Garage Park, RV/Boat Port Parking
Fence Wrought Iron
Pool No
Roof Type Architec. Shingle Roof
Building
Story 2
Foundation Slab: Traditional Found
Sewer Public Sewer
Water Public Water
Construction Status 11-15 Years
Schools
School District East Baton Rouge
Others
Special Listing Condition 3rd Party/Corp/Relo, As Is
Read Less
Bought with Keller Williams Realty-First Choice
GET MORE INFORMATION




