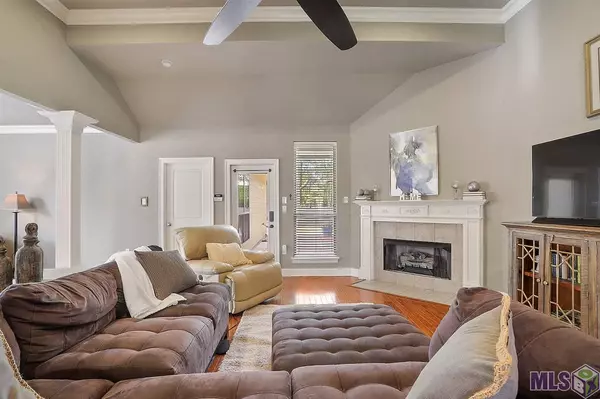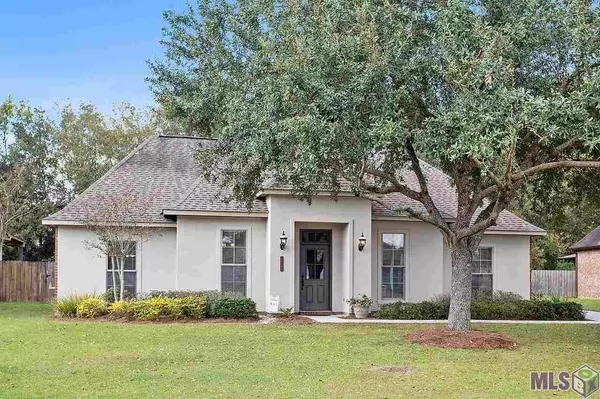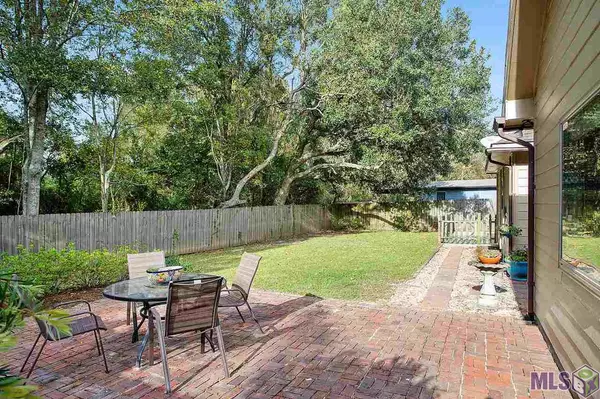For more information regarding the value of a property, please contact us for a free consultation.
12043 CENTRAL PARK DR Geismar, LA 70734
Want to know what your home might be worth? Contact us for a FREE valuation!

Our team is ready to help you sell your home for the highest possible price ASAP
Key Details
Sold Price $268,000
Property Type Single Family Home
Listing Status Sold
Purchase Type For Sale
Square Footage 2,208 sqft
Price per Sqft $121
Subdivision Parks Of Dutchtown The
MLS Listing ID 2020017703
Sold Date 01/26/21
Style Traditional Style
Bedrooms 4
Full Baths 2
Half Baths 1
Construction Status 16-20 Years
HOA Fees $29/ann
Year Built 2004
Lot Size 10,018 Sqft
Lot Dimensions 67x128x89x125
Property Description
This beautiful 4/2 one level home located in the Geismar/Dutchtown area is ready for you to call home! This home has NEVER FLOODED and sits high and dry. The home features all new appliances except dishwasher. Hot water heater and AC are both new as well. The private and spacious master bedroom suite is located on the opposite side of the home from the additional 3 bedrooms. One of the bathrooms is Jack and Jill with 2 separate vanities & toilets for convenience. The sellers recently had the exterior of the home FRESHLY PAINTED with neutral colors. The back yard is fully fenced with a rear California garage boasting tons of parking in the long driveway. The Parks of Dutchtown is located off of Cornerview Road, just minutes from I10, and features an impressive subdivision swimming POOL. What a gorgeous FOUR bedrooms 2 bath home! This home is so impressive and has plenty of space with lots of closets and storage too! Come take a tour of this FANTASTIC home! Top-rated schools & convenient location!
Location
State LA
Parish Ascension
Area Asc Mls Area 91
Zoning Res Single Family Zone
Rooms
Dining Room Breakfast Room, Dining Room Formal
Kitchen Cooktop Electric, Dishwasher, Microwave, Range/Oven
Interior
Interior Features All Window Trtmt., Cable Ready, Ceiling 9'+, Ceiling Fans, Crown Moulding, Elec Stove Con, Inside Laundry
Heating Central Heat
Cooling Central Air Cool
Flooring Carpet Floor, Cer/Porc Tile Floor, Wood Floor
Fireplaces Type 1 Fireplace, Gas Logs Firep, Ventless Firep
Equipment Garage Door Opener, Security System
Exterior
Exterior Feature Landscaped, Outside Light, Patio: Open, Porch
Parking Features 2 Cars Park, Garage Rear Park
Pool No
Roof Type Architec. Shingle Roof
Building
Story 1
Foundation Slab: Traditional Found
Sewer Public Sewer
Water Public Water
Construction Status 16-20 Years
Schools
School District Ascension Parish
Others
Special Listing Condition As Is
Read Less
Bought with The Market Real Estate Co



