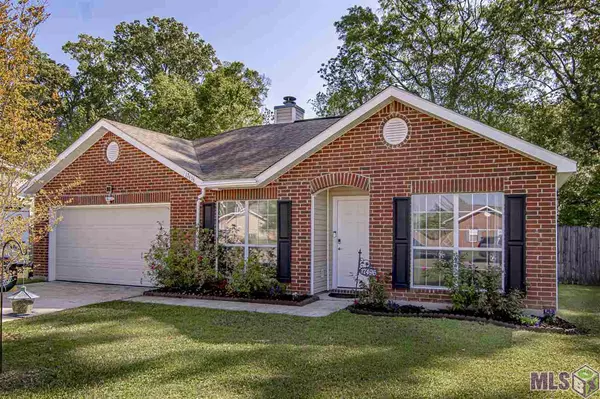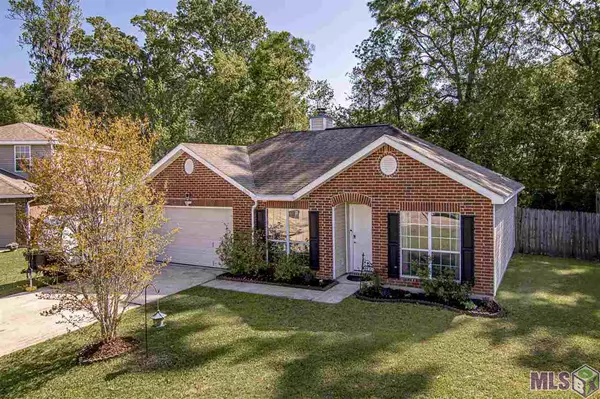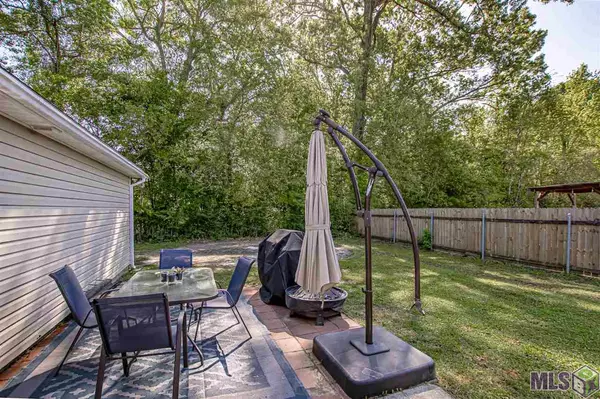For more information regarding the value of a property, please contact us for a free consultation.
17496 EVERGREEN HILL DR Prairieville, LA 70769
Want to know what your home might be worth? Contact us for a FREE valuation!

Our team is ready to help you sell your home for the highest possible price ASAP
Key Details
Sold Price $230,000
Property Type Single Family Home
Listing Status Sold
Purchase Type For Sale
Square Footage 1,803 sqft
Price per Sqft $127
Subdivision Autumn Woods
MLS Listing ID 2021005195
Sold Date 06/14/21
Style Traditional Style
Bedrooms 4
Full Baths 2
Construction Status 11-15 Years
Year Built 2007
Lot Dimensions 80x120x96x139
Property Description
Welcome home to this spectacular 4b/2b home in Autumn Woods subdivision! This home has an enormous family room with cathedral ceiling and updated lighting. Ceramic tile flooring is throughout the family room, dining room, kitchen, and hallway leading to the four bedrooms. NEW carpet in all four bedrooms. The kitchen comes complete with tile backsplash, electric stovetop, cherry cabinets, walk-in pantry, and a breakfast bar that opens up to the family room. The master suite has a large walk-in closet, jetted tub/shower combo, and vaulted ceiling. The interior walls and trim have been freshly painted! This home is located in a cul-de-sac and has a fully fenced, nice sized yard. Book your appointment before this one is gone! **DID NOT FLOOD AND DOES NOT REQUIRE FLOOD INSURANCE.**
Location
State LA
Parish Ascension
Area Asc Mls Area 90
Zoning Res Single Family Zone
Rooms
Dining Room Dining Room Formal
Kitchen Cooktop Electric, Counters Laminate, Dishwasher, Microwave, Pantry
Interior
Interior Features Cable Ready, Ceiling 9'+, Ceiling Cathedral, Ceiling Varied Heights, Inside Laundry
Heating Central Heat
Cooling Central Air Cool
Flooring Carpet Floor, Cer/Porc Tile Floor
Fireplaces Type 1 Fireplace
Exterior
Exterior Feature Landscaped, Outside Light, Patio: Open
Parking Features 2 Cars Park, Attached Park, Garage Park
Fence Full Fence, Wood Fence
Pool No
Roof Type Asphalt Comp Shingle Roof
Building
Story 1
Foundation Slab: Post Tension Found
Sewer Public Sewer
Water Public Water
Construction Status 11-15 Years
Schools
School District Ascension Parish
Others
Special Listing Condition As Is
Read Less
Bought with Novak Realty, LLC
GET MORE INFORMATION




