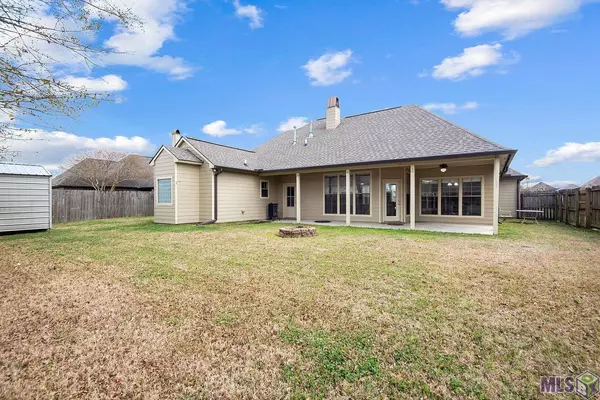For more information regarding the value of a property, please contact us for a free consultation.
13131 OAK KNOLL DR Geismar, LA 70734
Want to know what your home might be worth? Contact us for a FREE valuation!

Our team is ready to help you sell your home for the highest possible price ASAP
Key Details
Sold Price $315,000
Property Type Single Family Home
Listing Status Sold
Purchase Type For Sale
Square Footage 1,888 sqft
Price per Sqft $166
Subdivision Lakes At Dutchtown
MLS Listing ID 2022002770
Sold Date 03/25/22
Style Traditional Style
Bedrooms 3
Full Baths 2
Half Baths 1
Construction Status 16-20 Years
HOA Fees $29/ann
Year Built 2004
Lot Size 10,628 Sqft
Lot Dimensions 76X140
Property Description
What an amazing find in Lakes at Dutchtown Subdivision with this beautiful 3 Bed/2.5 Bath split floor plan French Style home. You will love the openness in the main living area with a fireplace, built-in cabinets, and lots of natural light from the wall of windows in the den and kitchen. The kitchen is updated with granite countertops, subway tile backsplash, and a new sink. It also has a custom-painted island that offers lots of additional counter space. There is a dining space off the kitchen that adjoins the den for that open concept feel. Wood flooring in the main living areas, carpet in the bedrooms, and tile in all wet spaces. A small office space with a built-in desk and cabinets is directly off the den. In the main bedroom, you will find a spacious room with tray ceilings, lots of natural light, and french-style doors that open into the bathroom. The main bathroom has a grand feeling with its cathedral ceilings, separate vanities, whirlpool tub, separate shower, and HUGE walk-in closet. Both of the additional bedrooms are very good size and have lots of closet space. The backyard has the perfect size patio to entertain. This is a true MUST-see home and is just waiting for a new owner to call it HOME.
Location
State LA
Parish Ascension
Area Asc Mls Area 91
Zoning Res Single Family Zone
Rooms
Dining Room Breakfast Room, Dining Room Formal
Kitchen Cooktop Gas, Counters Granite, Dishwasher, Island, Microwave, Range/Oven, Refrigerator, Wall Oven, Exhaust Hood, Separate Cooktop
Interior
Interior Features Attic Access, Built-in Bookcases, Cable Ready, Ceiling 9'+, Ceiling Fans, Ceiling Varied Heights, Crown Moulding, Elec Dryer Con, Elec Wash Con, Gas Stove Con, Inside Laundry
Heating Electric Heat
Cooling Central Air Cool
Flooring Carpet Floor, Cer/Porc Tile Floor, Wood Floor
Fireplaces Type 1 Fireplace, Ventless Firep
Equipment Garage Door Opener, Smoke Detector
Exterior
Exterior Feature Landscaped, Outside Light, Patio: Covered, Storage Shed/Bldg., Patio: Concrete, Rain Gutters
Parking Features 2 Cars Park, Attached Park, Garage Park, Other Parking, Concrete Surface, Driveway
Fence Partial Fence, Wood Fence
Pool No
Roof Type Architec. Shingle Roof
Building
Story 1
Foundation Slab: Traditional Found
Sewer Comm. Sewer
Water Public Water
Construction Status 16-20 Years
Schools
School District Ascension Parish
Others
Special Listing Condition As Is
Read Less
Bought with The Market Real Estate Co



