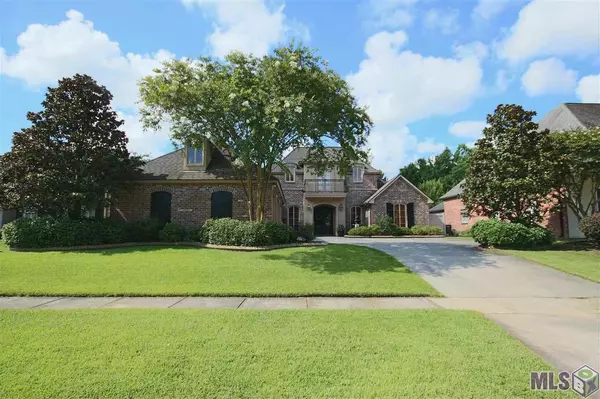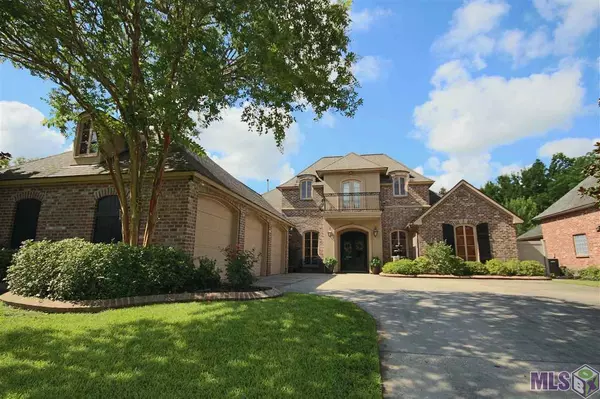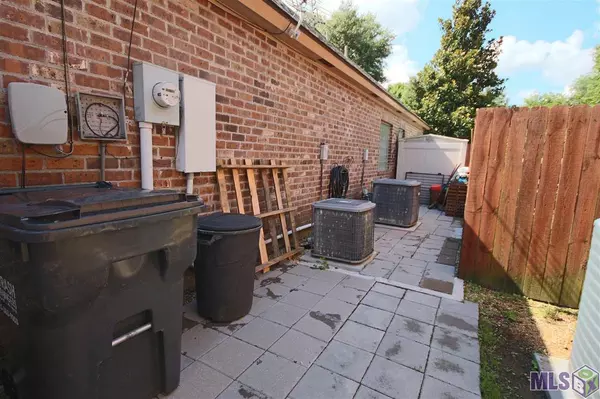For more information regarding the value of a property, please contact us for a free consultation.
37241 MINDY WAY AVE Prairieville, LA 70769
Want to know what your home might be worth? Contact us for a FREE valuation!

Our team is ready to help you sell your home for the highest possible price ASAP
Key Details
Sold Price $486,350
Property Type Single Family Home
Listing Status Sold
Purchase Type For Sale
Square Footage 2,917 sqft
Price per Sqft $166
Subdivision Lakes At Ascension The
MLS Listing ID 2021010600
Sold Date 08/17/21
Style French Style
Bedrooms 5
Full Baths 3
Half Baths 1
Construction Status 16-20 Years
HOA Fees $25/ann
Year Built 2005
Lot Size 10,018 Sqft
Lot Dimensions 75x135
Property Description
Now available in the desirable Dutchtown areas. 5 bedroom 3.5 bath plus office (1bedroom has balcony and was converted to home theatre but can easily convert back to bedroom) Smart home with virtually all light switches converted to smart dimmer switches, door controls, garage door controls & AC/Heat all controllable remotely via Apps and/or Alexa. 3 house zones with 3 AC units to heat and cool efficiently Gas fireplace with remote gas logs Wood floors throughout living room, carpet in all bed rooms, wood staircase, ceramic tile in bathrooms and kitchen Newly Updated granite countertops in kitchen and 2 bathrooms. Master bath has jetted tub and new frameless glass door shower, granite counters & newly updated fixtures Large decked attic space Remote access Camera system remains In ground sprinkler/irrigation system, programmable and controlled via app All furniture, TVs, negotiable Extended slate tile patio 25X16 covered with built in gas grill, seating area, TV Separate fire pit patio with string lights, charcoal grill Hot tub with brick steps Fresh paint throughout most of house and garage. Refrigerator in kitchen will remain, 3 car XL garage with small workshop, Dutchtown school district, per seller. Flood zone X, never flooded, excellent neighborhood and location easy access right next to I10. Washer and dryer are reserved
Location
State LA
Parish Ascension
Area Asc Mls Area 91
Interior
Heating Central Heat, Gas Heat
Cooling 2 or More Units Cool, Central Air Cool
Fireplaces Type 1 Fireplace
Exterior
Parking Features 3 Cars Park, Covered Park, Garage Park
Fence Full Fence, Privacy Fence, Wood Fence
Pool No
Building
Story 1.1-1.9
Foundation Slab: Traditional Found
Sewer Public Sewer
Water Public Water
Construction Status 16-20 Years
Schools
School District Ascension Parish
Others
Special Listing Condition As Is
Read Less
Bought with Keller Williams Realty Red Stick Partners



