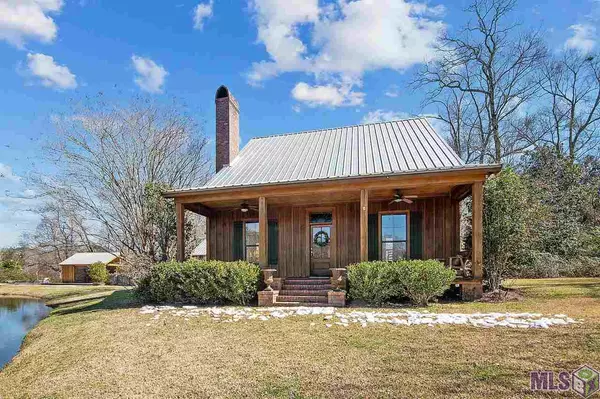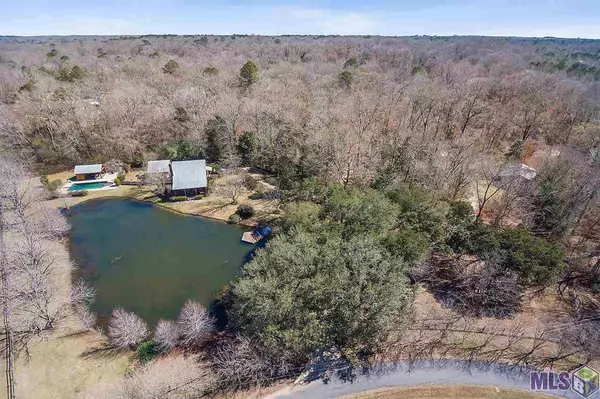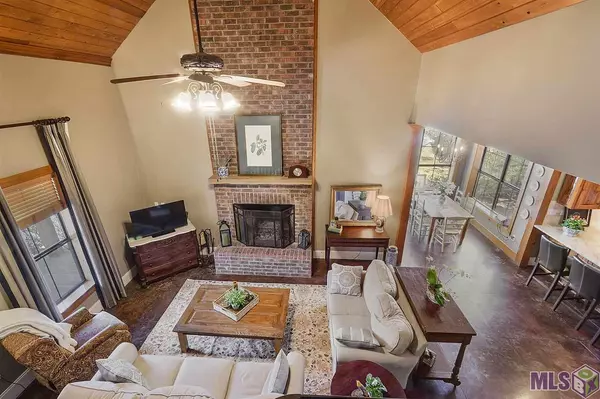For more information regarding the value of a property, please contact us for a free consultation.
6928 BARROW HILL DR St Francisville, LA 70775
Want to know what your home might be worth? Contact us for a FREE valuation!

Our team is ready to help you sell your home for the highest possible price ASAP
Key Details
Sold Price $626,000
Property Type Single Family Home
Listing Status Sold
Purchase Type For Sale
Square Footage 2,017 sqft
Price per Sqft $310
Subdivision Belmont Estates
MLS Listing ID 2021002574
Sold Date 04/07/21
Style Acadian Style
Bedrooms 3
Full Baths 2
Half Baths 1
Construction Status 11-15 Years
Lot Size 6.540 Acres
Lot Dimensions 00x00
Property Description
This must see 6.54-acre 3-bedroom 2.5 bath home has so much to offer! Country living conveniently located behind the West Feliciana Schools, minutes from the Town of St. Francisville and quick access to Baton Rouge. As you drive in, you'll notice the home sits off the road, with a long driveway of mature landscaping, automatic iron gates, lots of parking and a stocked pond with a new pier. This Acadian home was built in 2003 and consists of a Downstairs primary bedroom with ensuite bathroom, large shower, and a walk-in closet. The two remaining bedrooms (one with a balcony) are located upstairs and share a full bathroom. Enjoy the brick wood burning fireplace, abundant windows and the kitchen's granite countertops and island, a long breakfast bar and separate dining area with views of your private pond. The stained and scored concrete floors are throughout the entire first floor and there is laminate and tile in the upstairs of the home. The banister going up to the 2nd floor is a one-of-a-kind cherry harvested from the land. A commercial grade Metal roof (26 gauge) covers the home and two large porches; one completely screened. The outdoor areas of this home are pretty phenomenal as well! Including a large gunite inground saltwater pool and covered pool house with slate floors, cypress cabinets and half bath. The 2.5 car carport has a decked attic for extra storage plus a storage room. You will love the 2500 SF workshop, adorable chicken coop and large equipment shed that round out this fabulous property. Last but not least, this property is bordered in the back by a beautiful sandy creek. Call today for your private showing!
Location
State LA
Parish West Feliciana
Area Wfl Mls Area 94
Zoning Res Single Family Zone
Rooms
Dining Room Dining Room Formal
Kitchen Cooktop Gas, Counters Granite, Dishwasher, Dryer, Island, Microwave, Range/Oven, Refrigerator
Interior
Interior Features Built-in Bookcases, Ceiling Beamed, Ceiling Cathedral, Crown Moulding, Elec Dryer Con, Elec Wash Con, Gas Stove Con, Inside Laundry
Heating Central Heat, Electric Heat, Heat Pump
Cooling Central Air Cool, Heat Pump Cool
Flooring Cer/Porc Tile Floor, Concrete Floor, Laminate Floor
Fireplaces Type 1 Fireplace, Wood Burning Firep
Equipment Dryer, Smoke Detector, Washer
Exterior
Exterior Feature Balcony, Barn, Cabana, Landscaped, Outdoor Speakers, Patio: Covered, Patio: Screened, Porch, Storage Shed/Bldg., Workshop
Parking Features 2 Cars Park, Carport Rear Park
Fence Partial Fence
Pool Yes
Waterfront Description Lake Front /Pond,Other Waterfront
Roof Type Metal Roof
Building
Story 2
Foundation Slab: Traditional Found
Water Public Water
Construction Status 11-15 Years
Schools
School District West Feliciana Parish
Others
Special Listing Condition As Is
Read Less
Bought with Locations Real Estate



